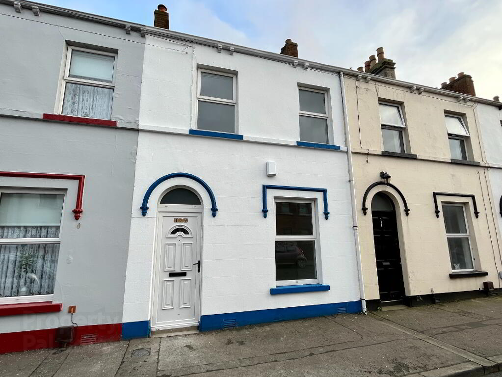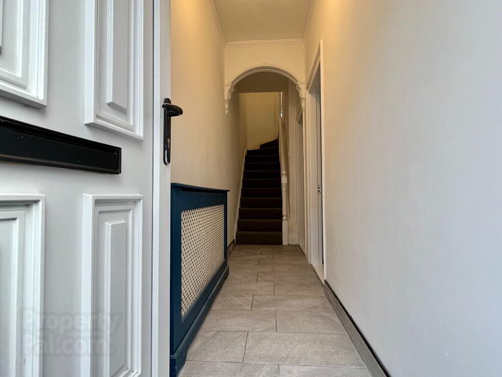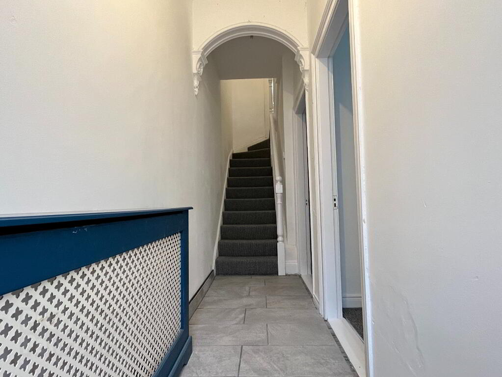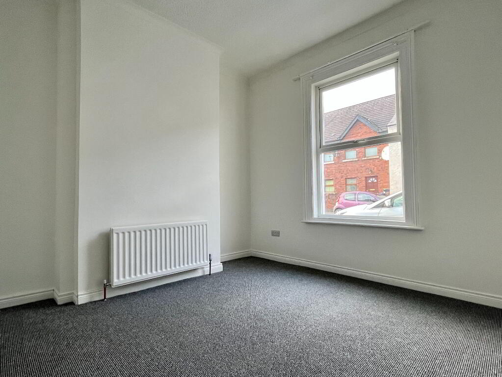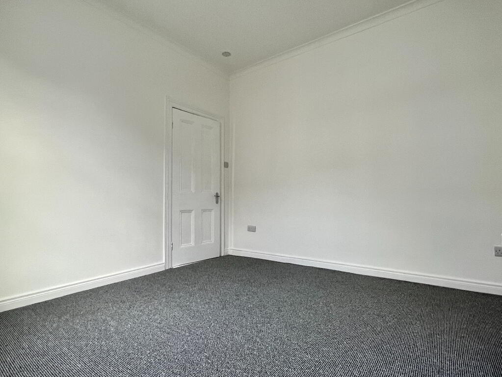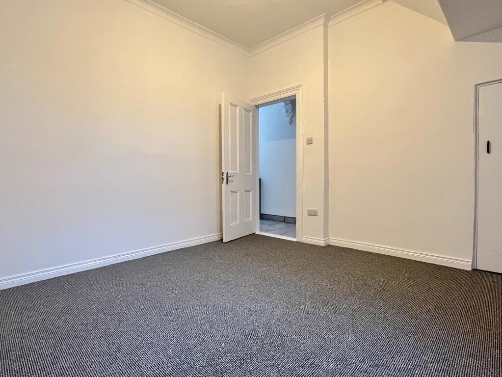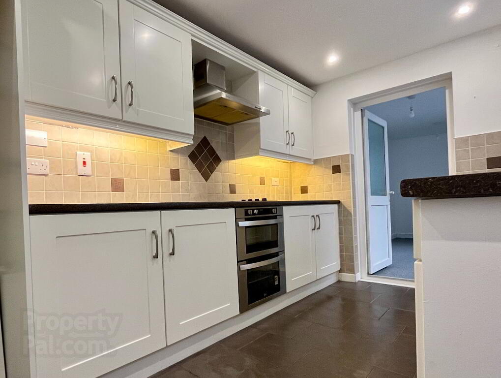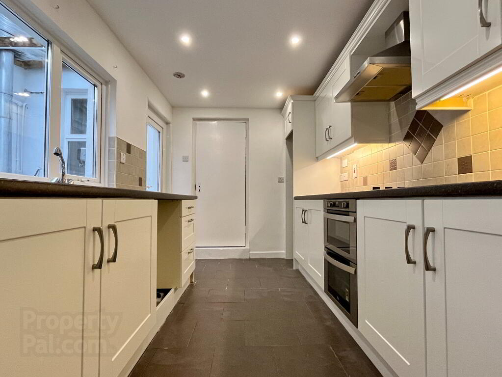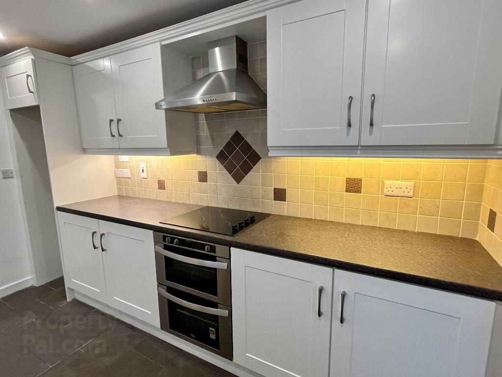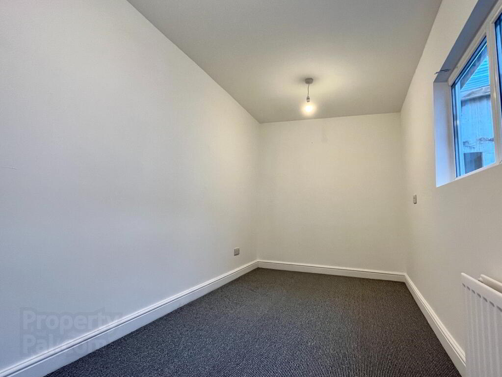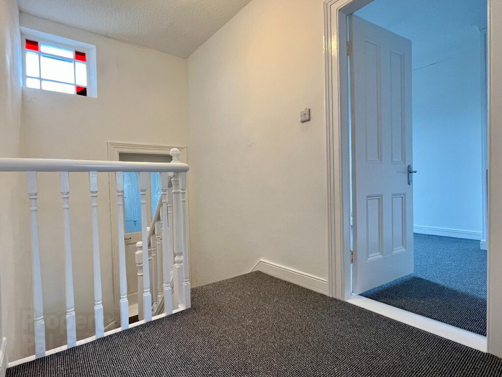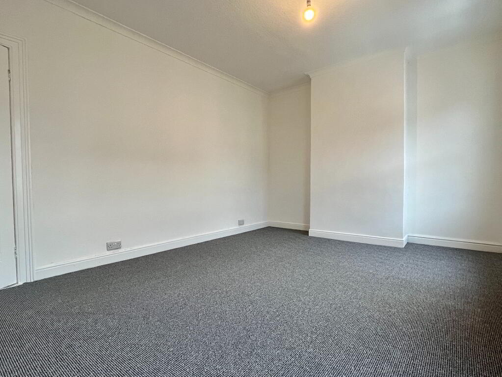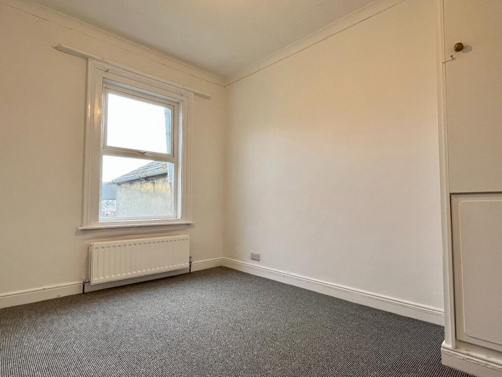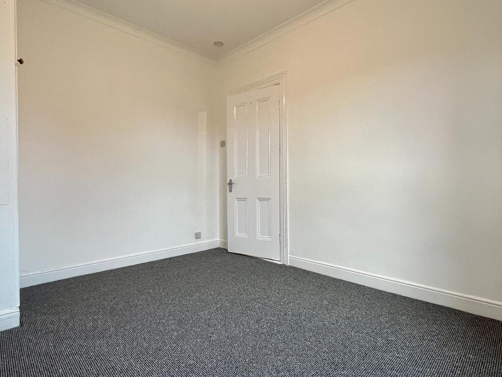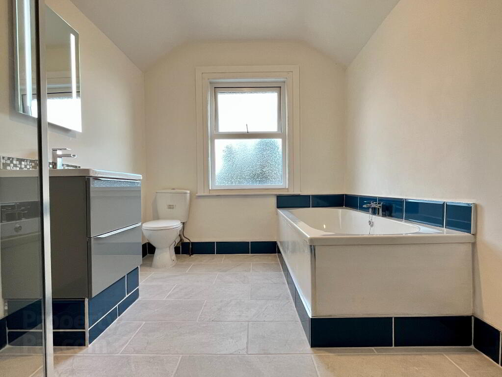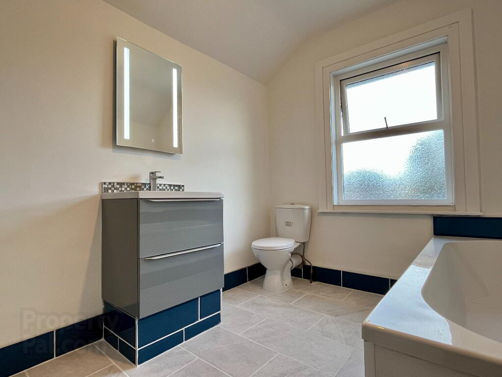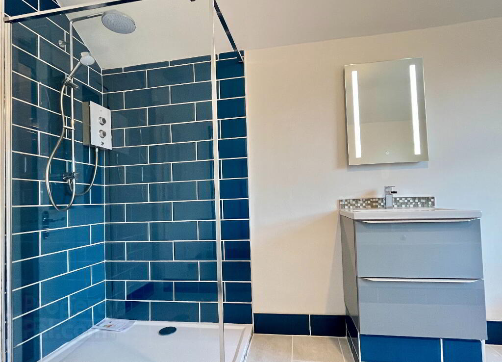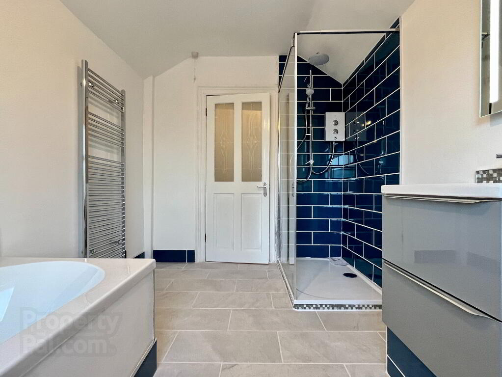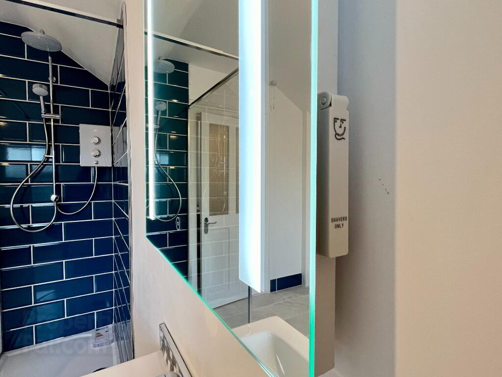
179 Union Street, Lurgan BT66 8EQ
3 Bed Mid-terrace House For Sale
SOLD
Print additional images & map (disable to save ink)
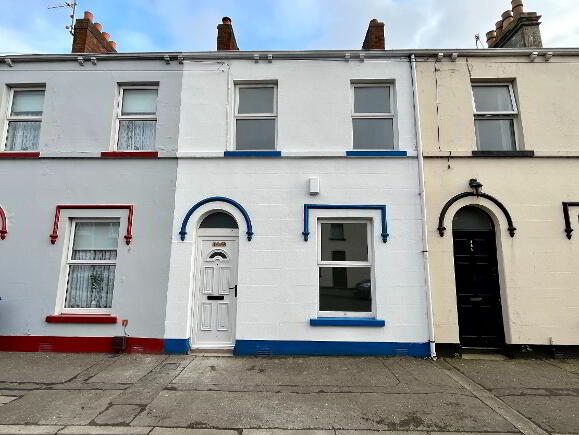
Telephone:
028 3834 8457View Online:
www.apexpropertyagency.com/803911Key Information
| Address | 179 Union Street, Lurgan |
|---|---|
| Style | Mid-terrace House |
| Status | Sold |
| Bedrooms | 3 |
| Bathrooms | 1 |
| Receptions | 2 |
| Heating | Oil |
| EPC Rating | F33/D56 |
Features
- Within walking distance of Lurgan town centre
- Close to school, shops and all local amenities
- Short drive to neighbouring towns of Portadown and Banbridge
- Recently renovated throughout including level three building inspection (structural survey), full ground floor damp proof course with 15 year guarantee and roof repair
- Four piece white suite including walk in shower
- Two reception rooms
- Newly renovated kitchen and family bathroom
- Oil fired central heating
- Double glazed windows in white uPVC frames
- Three bedrooms including one downstairs
- New carpet flooring throughout
- Concrete yard with covered lean to
- Extensive rear garden laid in lawn
- Floor area: 1184 Sq. Ft. Approx.
Additional Information
Number 179 is a three bed mid-terrace home, that has recently been renovated to an exceptional standard throughout, including level three building inspection (structural survey), full ground floor damp proof course with 15 year guarantee and roof repair. The property is situated in Union Street, conveniently located within walking distance of Lurgan town centre, shops, schools and all local amenities. The property comprises hallway, lounge, dining/family room, kitchen, bedroom, two first floor bedrooms and family bathroom. Externally the property boasts a rear yard with covered lean to and extensive rear garden laid in lawn. This exceptional property will appeal to a wide range of purchasers and early viewing via the selling agent is highly recommended in order to fully appreciate what this stunning home has to offer.
ACCOMMODATION
HALLWAY:
White uPVC front door with arc glazed panel above leading to hallway. Ceramic tile flooring and double panel radiator with decorative radiator cover.
LIVING ROOM:
11' 4" x 11' 2" (3.45m x 3.4m)
Front aspect living room, double panel radiator and carpet flooring.
DINING/FAMILY ROOM:
11' 8" x 11' 3" (3.56m x 3.43m)
Rear aspect dining/family room, enclosed storage cupboard, double panel radiator and carpet flooring.
KITCHEN:
12' 0" x 7' 6" (3.66m x 2.29m)
A good range of shaker style high and low level cupboards and drawers. Stainless steel sink bowl with mixer tap and single drainer. Integrated cooker with ceramic hob and stainless steel extractor fan above. Space for fridge/freezer and integrated dishwasher with door to match. Part tiled walls, ceramic tile flooring, recessed downlighting and under counter lighting. Part glazed white uPVC door leading to covered yard and extensive rear garden.
BEDROOM (3):
14' 6" x 6' 7" (4.42m x 2.01m)
Rear aspect single bedroom with carpet flooring, double panel radiator and part glazed uPVC door to covered rear yard.
LANDING:
White staircase leading to landing. Access to roofspace, carpet flooring and feature decorative window.
BEDROOM (1):
15' 3" x 11' 3" (4.65m x 3.43m)
Front aspect double bedroom, two double panel radiators and carpet flooring.
BEDROOM (2):
11' 3" x 9' 1" (3.43m x 2.77m)
Rear aspect bedroom with built in shelved wardrobe, double panel radiator and carpet flooring.
BATHROOM:
12' 0" x 7' 7" (3.66m x 2.31m)
Four piece white suite comprising built-in bath with centre positioned waterfall tap and tiled splashback. Wash hand basin with waterfall mixer tap embedded in high gloss grey vanity unit and mirror with feature light and built-in shaver point above. Dual flush WC and walk in tiled shower cubical with glazed panel and double rainhead electric Mira shower and built-in towel holder. Chrome towel radiator and ceramic tile flooring.
OUTSIDE:
Covered rear yard and storage area, plumbed for washing machine with perspex roof. Oil fired central heating boiler in casing, water tap and uPVC oil tank. Timber access gate to extensive rear garden laid in lawn and rear right of way.
Disclaimer: We endeavour to make our sales details accurate and reliable, however they should not be relied on as statements or representations of fact and they do not constitute any part of an offer or contract. The seller does not make any representation or give any warranty in relation to the property and we have no authority to do so on behalf of the seller. Intending purchasers should not rely on details as statements or representation of fact but must satisfy themselves by inspection or otherwise as to their accuracy. Please note that we have not tested any apparatus, equipment, fixtures, fittings or services including central heating and so cannot verify they are in working order or fit for their purpose. We strongly recommend that all information, which we provide, about the property is verified by yourself or your advisors. Although we try to ensure accuracy, were measurements are used, they may be approximate. Site plans on brochures are not drawn to scale and artist’s impressions are for illustrative purposes only. Please contact us and will be happy to assist with any queries.
-
Apex Property Agency

028 3834 8457

