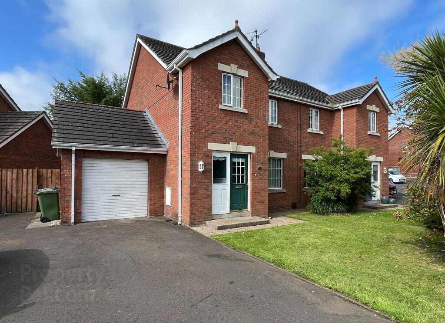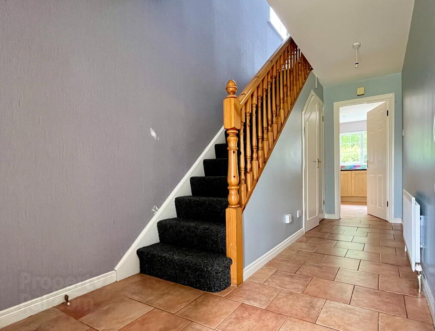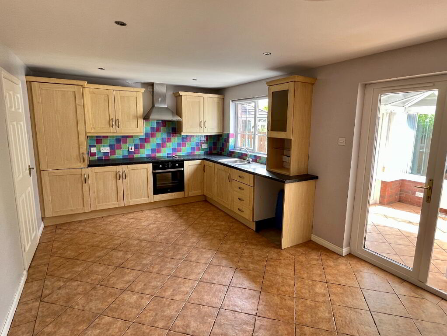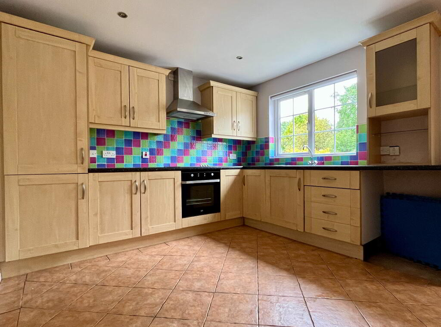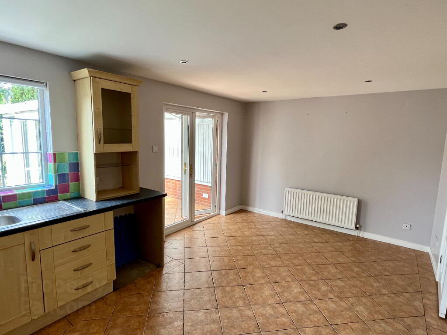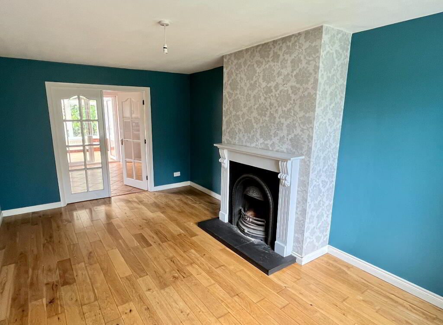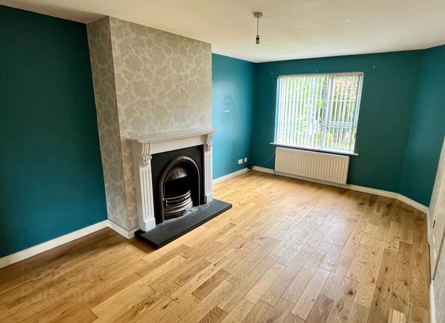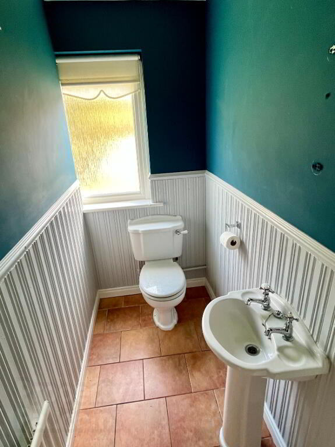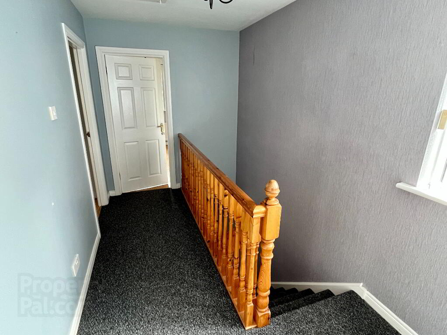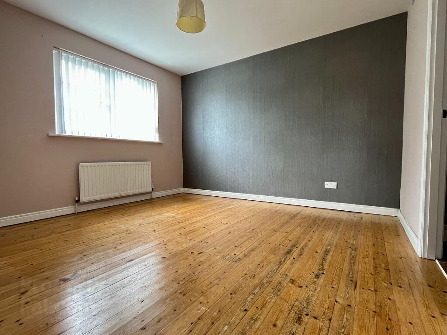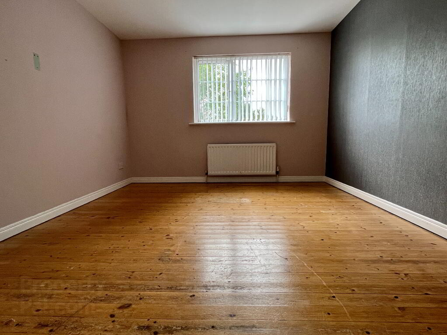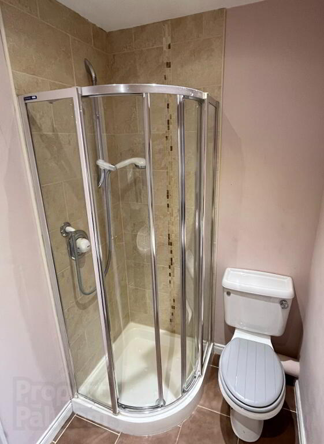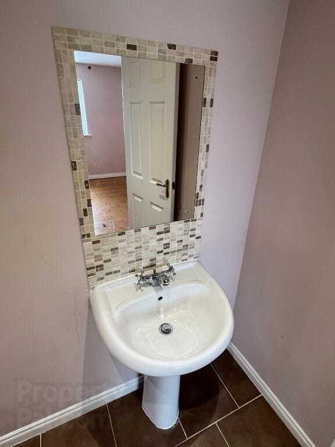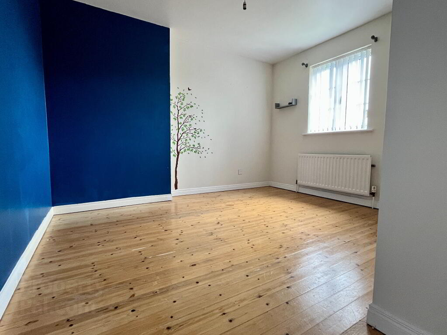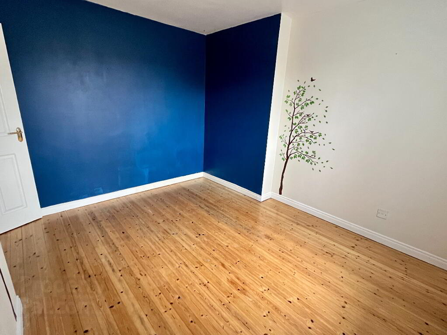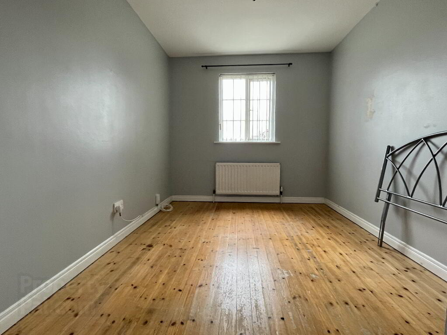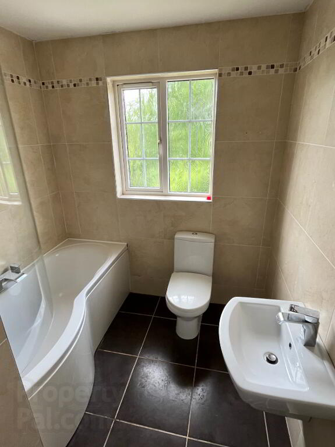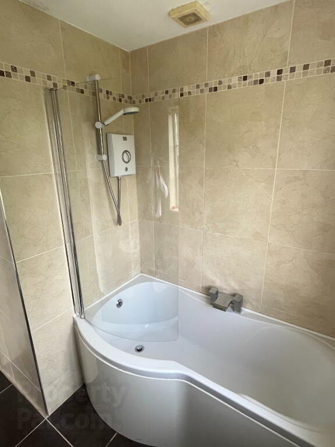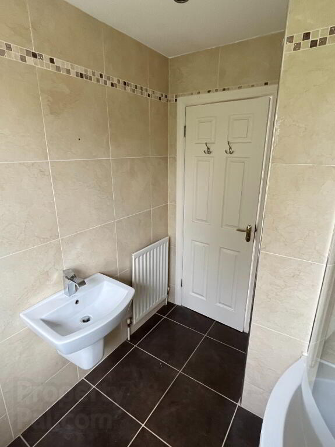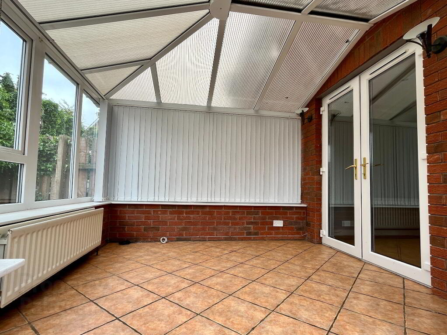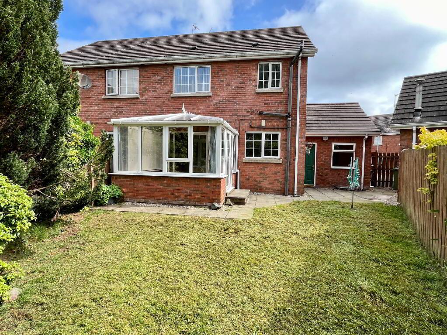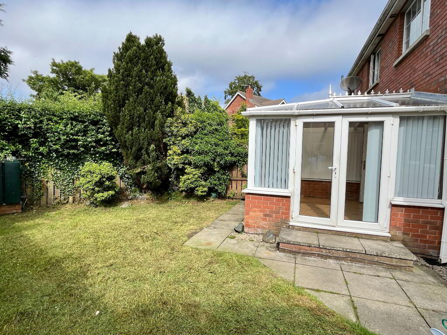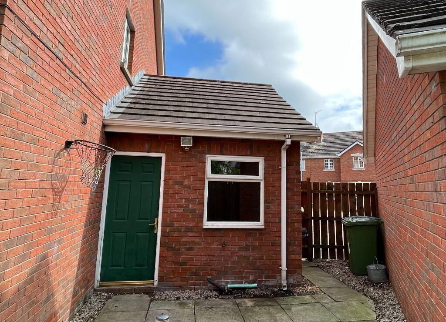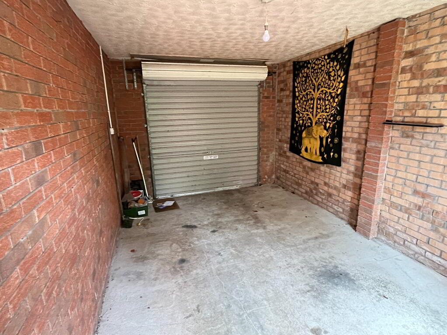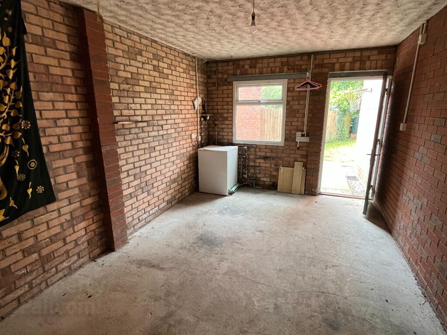
33 Holly Hill, Dollingstown BT66 7UB
3 Bed Semi-detached House For Sale
SOLD
Print additional images & map (disable to save ink)
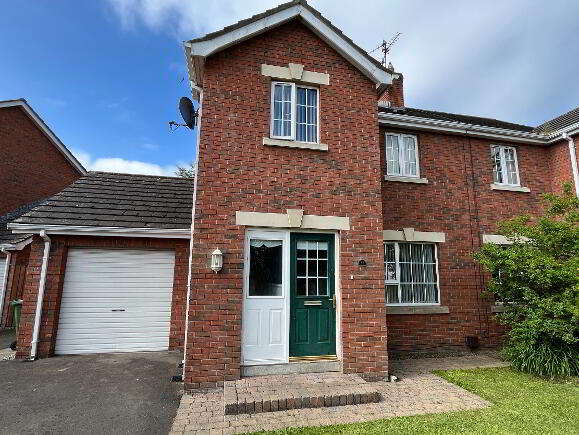
Telephone:
028 3834 8457View Online:
www.apexpropertyagency.com/763055Key Information
| Address | 33 Holly Hill, Dollingstown |
|---|---|
| Style | Semi-detached House |
| Status | Sold |
| Bedrooms | 3 |
| Bathrooms | 3 |
| Receptions | 2 |
| Heating | Oil |
| EPC Rating | D63/D67 |
Features
- Popular residential area
- Much sought after location
- Close drive to neighbouring towns
- Close to primary and secondary schools, shops and all local amenities
- Convenient to Moira M1 interchange
- Quiet cul de sac location
- Spacious off street parking
- Living room with open fire
- Kitchen/dining area with good range of high & low level units and integrated appliances
- Three spacious bedrooms, one with ensuite and walk in wardrobe
- Family bathroom with three piece white suite
- Ground floor WC
- Conservatory
- Fully enclosed rear garden with paved patio
- Single garage with roller door
- Double glazed windows in uPVC white frames
- Oil fired central heating
- Floor Area: 1391 Sq. Ft. Approx. (Land and Property Services)
- Rates: £962.85 per year
- Tenure: Freehold
- Service Fee: Nil
Additional Information
THREE BEDROOM SEMI-DETACHED HOME
Apex are delighted to offer this spacious three bedroom semi-detached home. Nestled in the quiet cul-de-sac of the highly sought after development of Holly Hill, just off the main Belfast Road in Dollingstown. The property is convenient to primary and secondary schools, shops and all local amenities including neighbouring towns and a short drive to the M1 Moira interchange. The property comprises of hallway, downstairs WC, living room with open fire, kitchen/dining area with integrated appliances, three first floor bedrooms, one with ensuite and family bathroom. Externally the property boasts spacious tarmac driveway leading to single garage, front garden laid in lawn with Tobermore brick step and path surrounded by trees and shrubs. Fully enclosed rear garden laid in lawn with paved patio area. This property will appeal to a wide range of purchasers including first time buyers and families and early viewing via the selling agent is highly recommended to fully appreciate what this home has to offer.
ACCOMMODATION
HALLWAY:
Part glazed front door leading to spacious hallway with enclosed understairs storage and downstairs WC. Single panel radiator, telephone point and ceramic tile flooring.
DOWNSTAIRS WC
6' 8" x 3' 6" (2.03m x 1.07m)
Two piece white suite comprising of pedestal wash hand basin and low level flush WC. Part wood panelled walls and ceramic tile flooring. Recessed ceiling downlighting, single panel radiator and extractor fan.
LIVING ROOM:
17' 3" x 10' 9" (5.26m x 3.28m)
Front facing living room with open fire in cast iron fireplace with timber surround and black tiled hearth. Oak panel flooring, double panel radiator, vertical blinds and television point. Glazed double doors leading to kitchen/dining area.
KITCHEN/DINING AREA
18' 2" x 10' 8" (5.54m x 3.25m)
Open plan kitchen/dining area with a good range of high and low level shaker style units and drawers with integrated Beko oven and Smeg hob with stainless steel extractor fan above. 1.5 stainless steel sink bowls with mixer tap and single drainer. Integrated fridge freezer and space for dishwasher. Part tiled walls above worktop, recessed ceiling downlighting and ceramic tile flooring. Double panel radiator and space for table and chairs. Glazed uPVC double french doors leading to conservatory and double doors leading to living room.
CONSERVATORY:
9' 2" x 8' 7" (2.79m x 2.62m)
Conservatory laid on a brick base with Opec glass roof and uPVC french doors leading to rear of property. Vertical blinds, double panel radiator, wall lights and ceramic tile flooring.
LANDING:
Spacious landing with carpet flooring and enclosed shelved airing cupboard. Pine spindle staircase, vertical blinds and access to roof space.
MASTER BEDROOM:
11' 7" x 11' 1" (3.53m x 3.38m)
Rear facing double bedroom with built-in walk in wardrobe with hanging and shelving space (approx. 4ft 6in x 3ft 6in) and ensuite. Wooden flooring, single panel radiator and vertical blinds.
ENSUITE SHOWER ROOM:
7' 1" x 4' 6" (2.16m x 1.37m)
Three piece white suite comprising of fully tiled corner shower cubicle with thermostatically controlled shower fitment and glazed sliding doors. Pedestal wash hand basin with mixer tap and tiled splashback with mirror, low level flush WC. Recessed ceiling downlighting, ceramic tile flooring, single panel radiator and extractor fan.
BEDROOM (2):
11' 5" x 9' 5" (3.48m x 2.87m)
Front facing double bedroom, wooden panelled flooring, single panel radiator, telephone point and vertical blinds.
BEDROOM (3):
11' 1" x 8' 4" (3.38m x 2.54m)
Front facing single bedroom with wooden panelled flooring and single panel radiator.
BATHROOM:
7' 8" x 6' 8" (2.34m x 2.03m) (At longest & widest)
Three piece white suite comprising of p shaped panelled bath with mixer tap, swivel glazed shower panel and electric shower. Wall hung wash hand basin with mixer tap and low level flush WC. Fully ceramic tiled walls and ceramic tile flooring. Recessed ceiling downlighting, single panel radiator and extractor fan.
GARAGE:
16' 7" x 10' 6" (5.05m x 3.2m)
Single garage with light and power supply housing oil fire central heating boiler. Manual up and over roller door. Plumbed for washing machine and access to rear garden.
OUTSIDE:
Spacious tarmac driveway leading to single garage. Front garden laid in lawn with front border trees and plants. Tobermore brick paving step leading to front of property. Paved pathway leading to access gate at side of property. Fully enclosed rear garden laid in lawn with paved patio area and pathway surrounded by timber fencing, mature trees, hedging and shrubs. Access gate to side of property and access to garage. uPVC oil tank, outdoor light and water tap. uPVC fascia, soffits, barge boards, seamless guttering and downpipes.
-
Apex Property Agency

028 3834 8457

