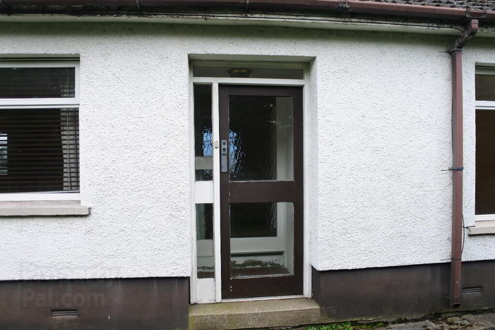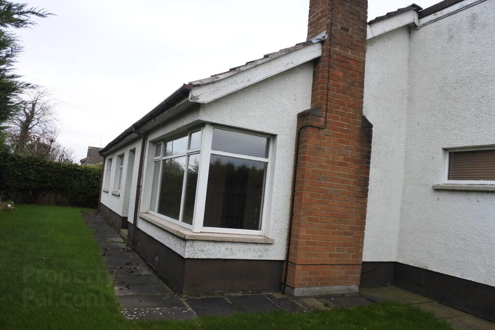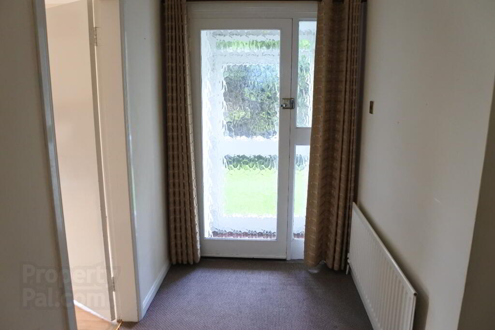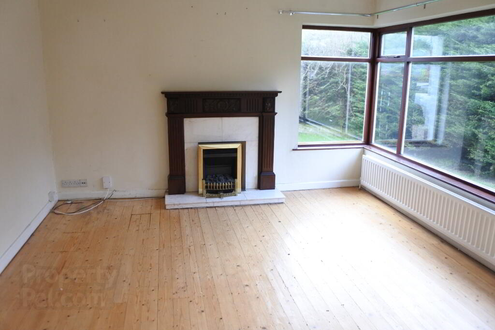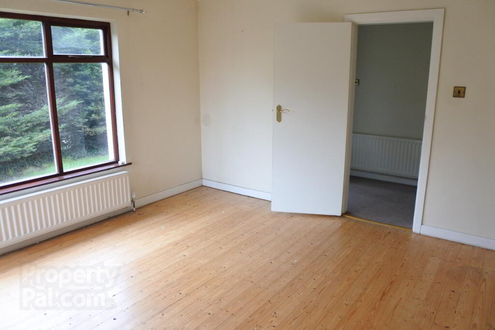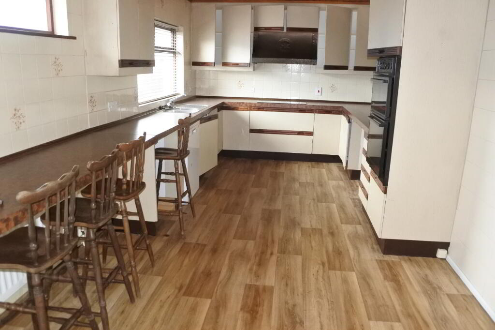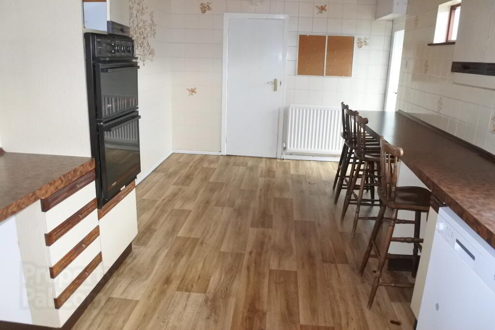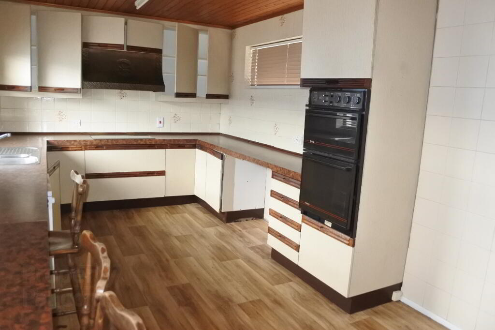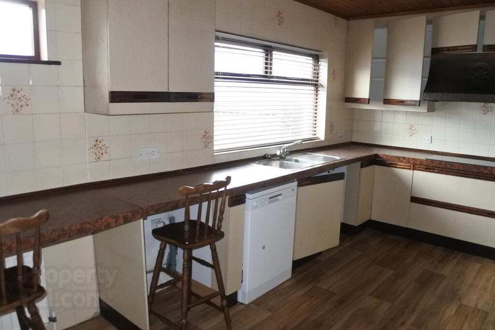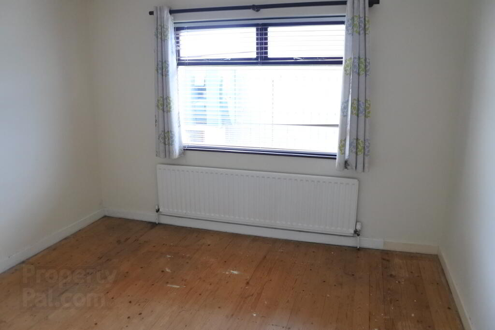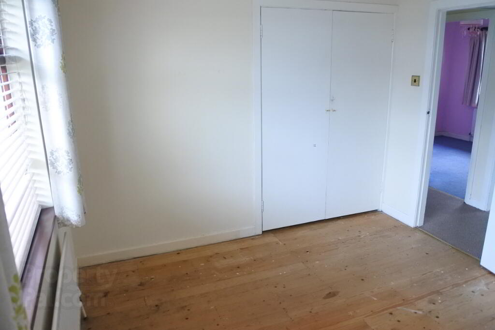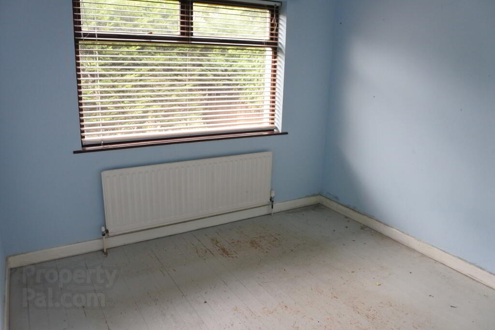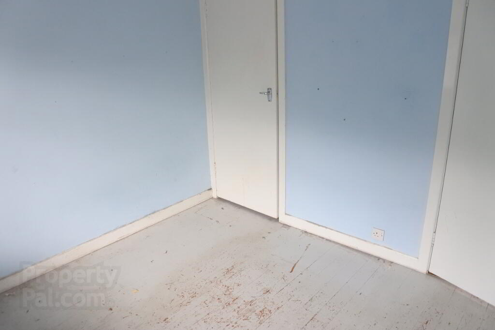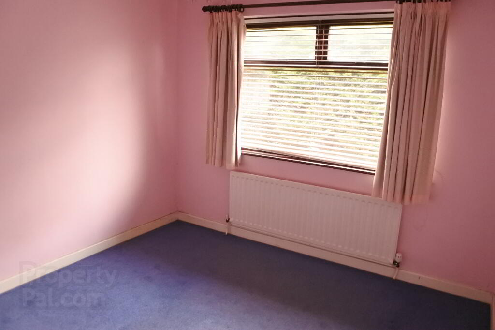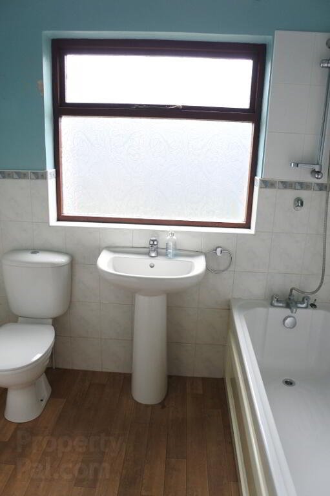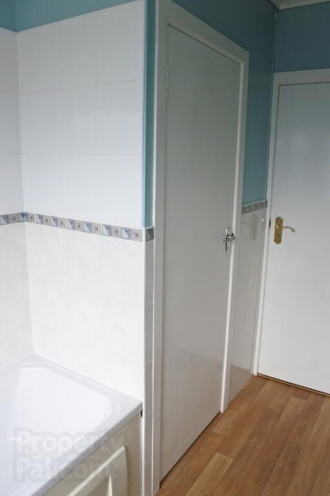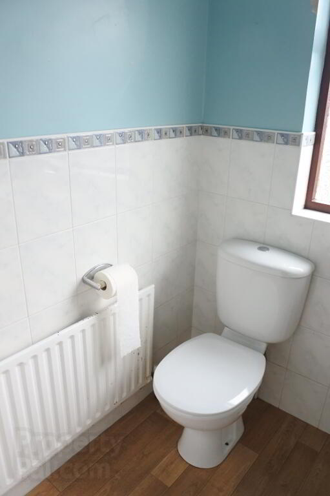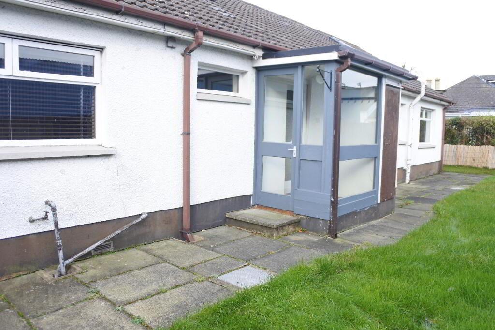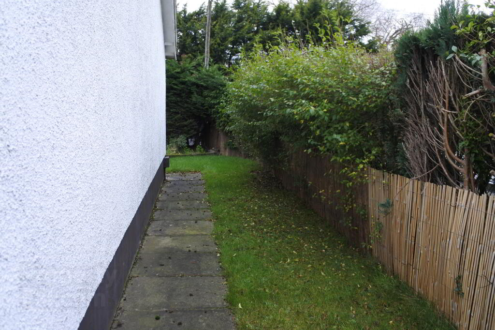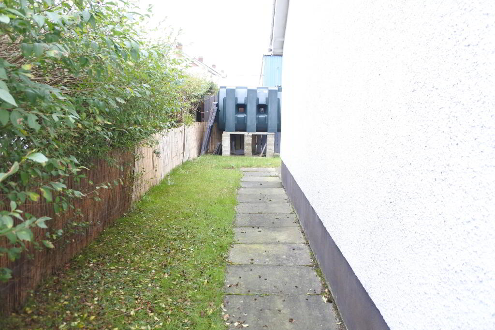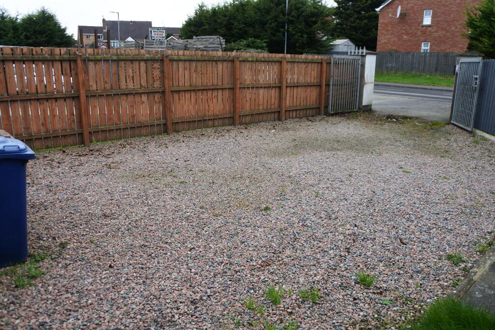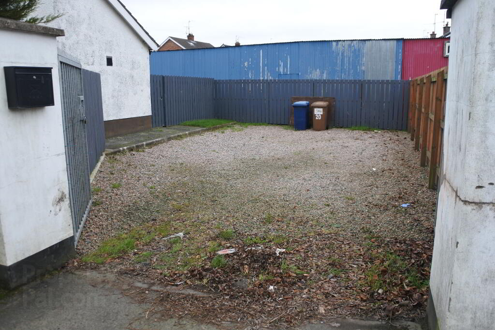
31 Tandragee Road, Lurgan BT66 8TL
3 Bed Detached Bungalow For Sale
SOLD
Print additional images & map (disable to save ink)
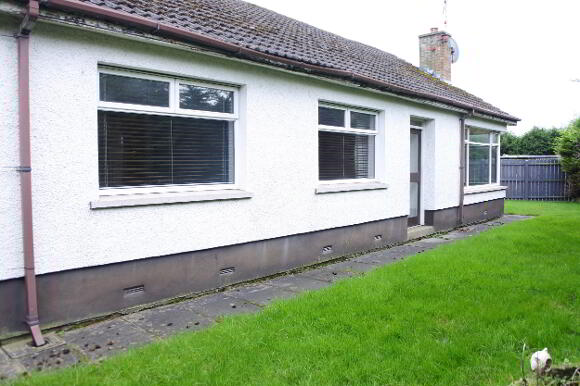
Telephone:
028 3834 8457View Online:
www.apexpropertyagency.com/735042Key Information
| Address | 31 Tandragee Road, Lurgan |
|---|---|
| Style | Detached Bungalow |
| Status | Sold |
| Bedrooms | 3 |
| Bathrooms | 1 |
| Receptions | 2 |
| Heating | Oil |
| EPC Rating | F21/D67 |
Features
- WITHIN WALKING DISTANCE OF LURGAN TOWN CENTRE
- CLOSE TO SCHOOLS, SHOPS AND ALL LOCAL AMENITIES
- EASY ACCESS TO THE M1 LURGAN INTERCHANGE
- FRONT FACING LOUNGE WITH OPEN FIRE AND ELECTRIC FIRE INSET
- SEPARATE DINING ROOM
- THREE BEDROOMS
- THREE PIECE WHITE BATHROOM SUITE
- OIL FIRED CENTRAL HEATING
- DOUBLE GLAZED WINDOWS IN MAHOGANY FRAMES
- FRONT AND REAR GARDENS LAID IN LAWN
- REQUIRES RENOVATION INTERNALLY AND EXTERNALLY
- SPACIOUS ENCLOSED OFF STREET PARKING AREA
- INVESTMENT OPPORTUNITY
- FLOOR AREA: 1206 SQ. FT. APPROX. (LAND & PROPERTY SERVICES)
- RATES: £998.91 PER YEAR
- TENURE: LEASEHOLD
- GROUND RENT: £12 PER YEAR IF DEMANDED
Additional Information
THREE BEDROOM DETACHED BUNGALOW
A three bedroom detached bungalow situated on the Tandragee Road area of Lurgan. This property is close to Lurgan Town Centre, schools, all other local amenities and a short drive to the M1 interchange. The property comprises of entrance hall, hallway, lounge, dining room, kitchen, three bedrooms, bathroom, rear porch and converted roofspace. Externally the property is complimented by front and rear gardens laid in lawn, mature hedging to the front and one side and timber fencing at the rear and the other side. Pebbled driveway to the side of the property enclosed by metal gates. This property which is in need of some renovation has a lot of investment potential and early viewing via the selling agent comes recommended.
ACCOMMODATION
ENTRANCE HALL:
Timber front door leading to entrance porch with ceramic tile flooring.
HALLWAY:
Plaster moulded ceiling coving, single panel radiator and carpet flooring. Access to converted roof space.
LOUNGE:
13' 9" x 12' 6" (4.19m x 3.81m)
Front facing lounge with tiled fireplace and hearth, mahogany surround and electric fire inset. Plaster moulded ceiling coving, laminate wood effect flooring, double panel radiator and telephone point.
KITCHEN:
21' 9" x 9' 9" (At widest point) (6.63m x 2.74m)
A good range of high and low units and drawers with laminate worktop and breakfast bar. Integrated eye level oven and hob with extractor fan above. 1.5 stainless steel sink bowls with mixer tap and single drainer. Fully tiled walls, space for washing machine and dishwasher. Tongue and groove wood panelled ceiling, laminate wood effect flooring and double panel radiator.
DINING ROOM:
9' 10" x 9' 10" (3m x 3m)
Rear facing dining room located off the kitchen. Plaster moulded ceiling coving, single panel radiator, carpet flooring and television ariel point.
BEDROOM (1):
11' 3" x 10' 0" (3.43m x 3.05m)
Rear facing double bedroom with enclosed wardrobe. Plaster moulded ceiling coving and single panel radiator.
BEDROOM (2):
9' 8" x 9' 3" (2.95m x 2.82m)
Front facing bedroom with plaster moulded ceiling coving, single panel radiator and carpet flooring.
BEDROOM (3):
9' 7" x 9' 3" (2.92m x 2.82m)
Front facing bedroom with access to converted roof space. Plaster moulded ceiling coving and single panel radiator.
BATHROOM:
9' 10" (At longest point) x 7' 4" (3m x 2.24m) (At widest point)
Three piece white suite comprising of pedestal wash hand basin with mixer tap, panelled bath with mains shower fitment and low level flush WC,. Part tiled walls, tongue and groove ceiling, vinyl flooring and enclosed shelved hot press.
REAR PORCH:
Glazed panelled door with side panel leaded to kitchen and rear of property. Tongue and groove panelled ceiling and ceramic tile flooring,
OUTSIDE:
Front, side and rear gardens laid in lawn, with mature trees to the front and timber fencing to one side and rear. Spacious pebbled parking area enclosed by metal gates to the side of the property. Outside water tap oil fired central heating boiler enclosed in boiler house and uPVC oil tank.
-
Apex Property Agency

028 3834 8457

