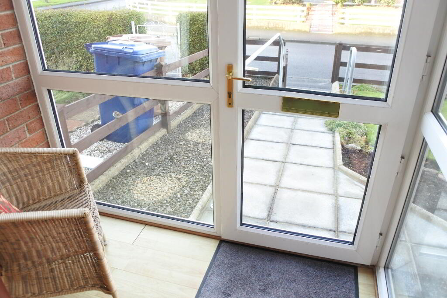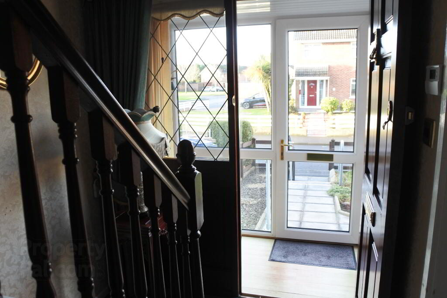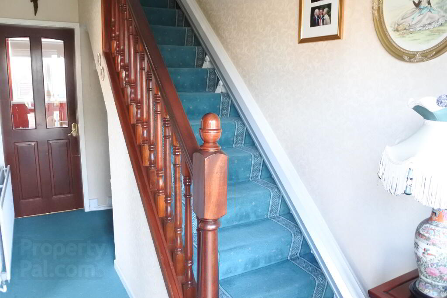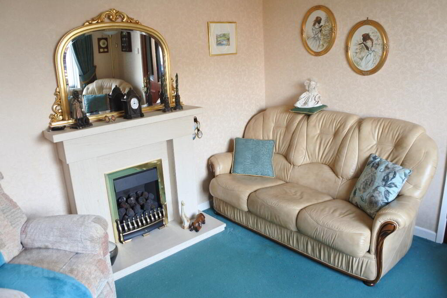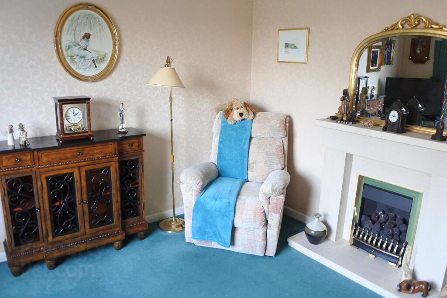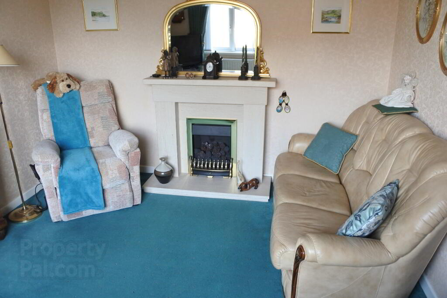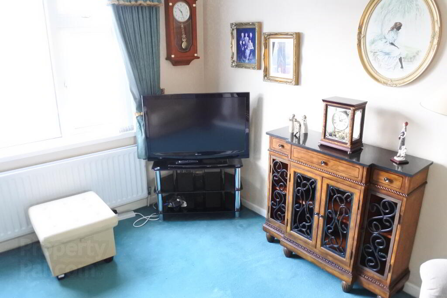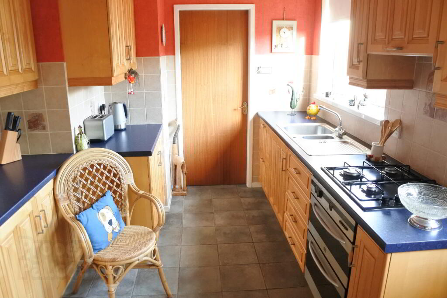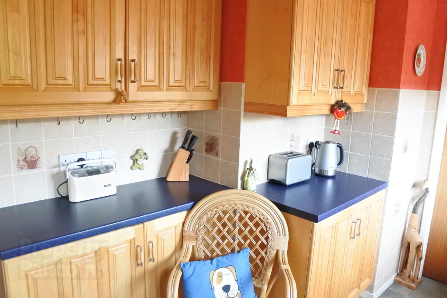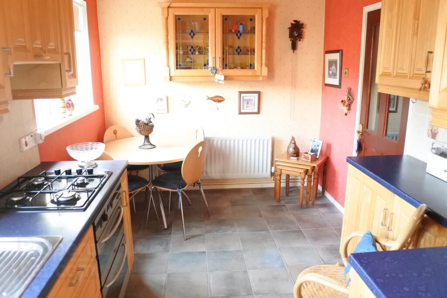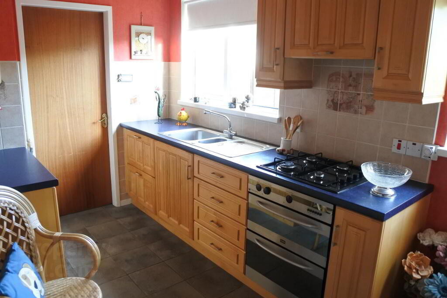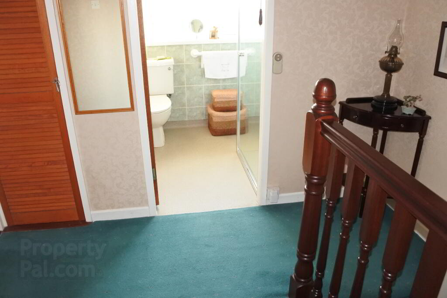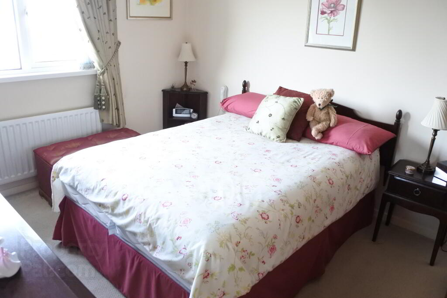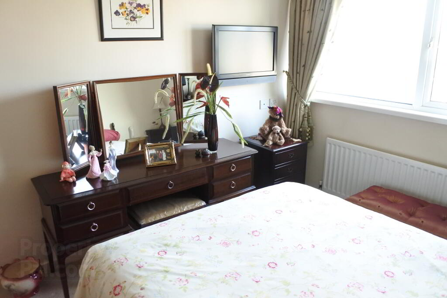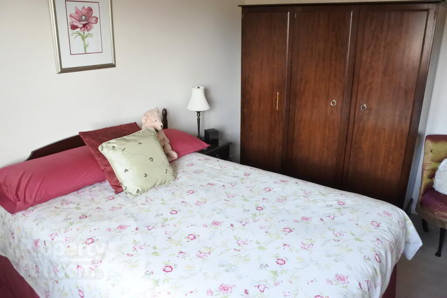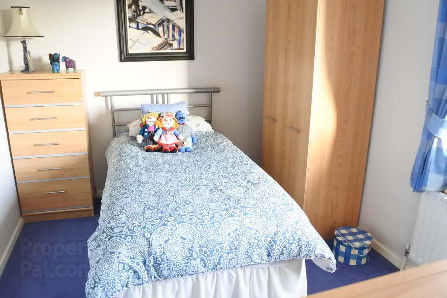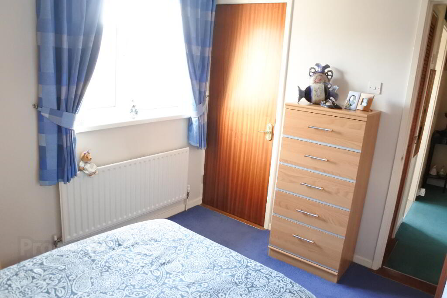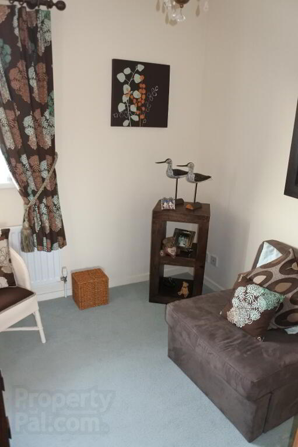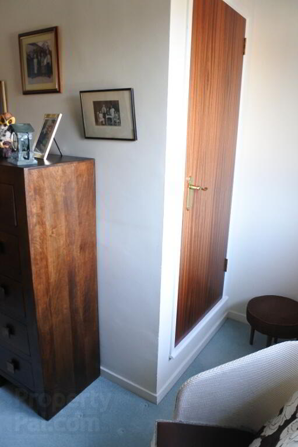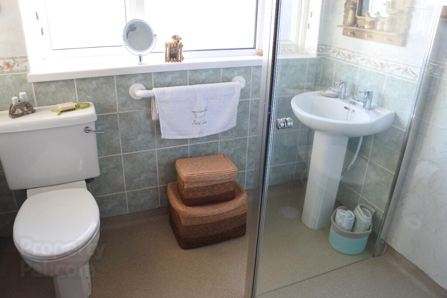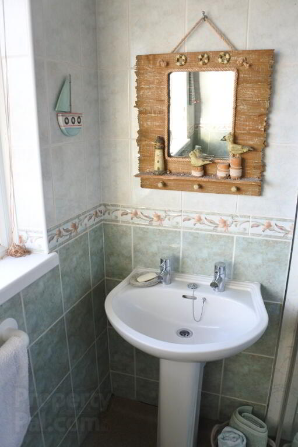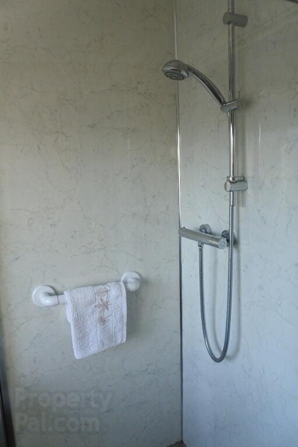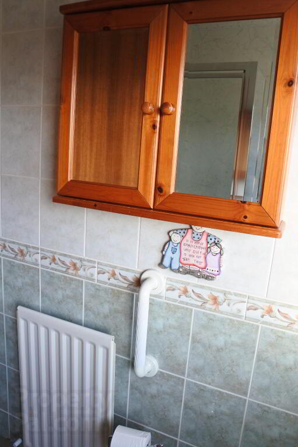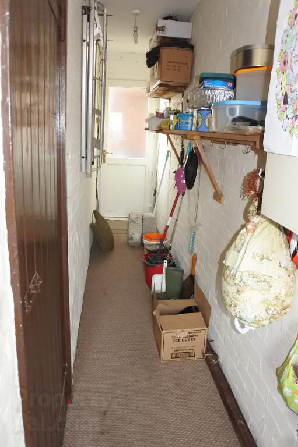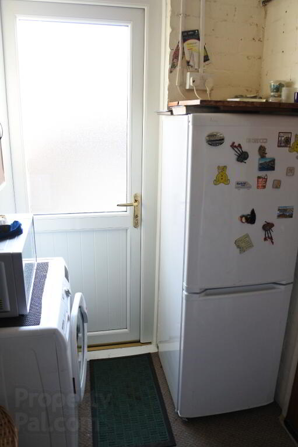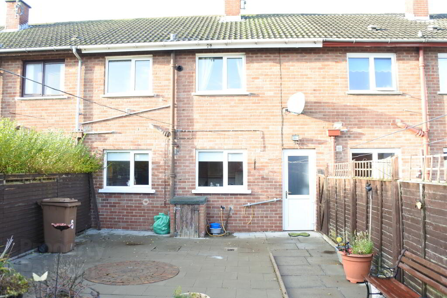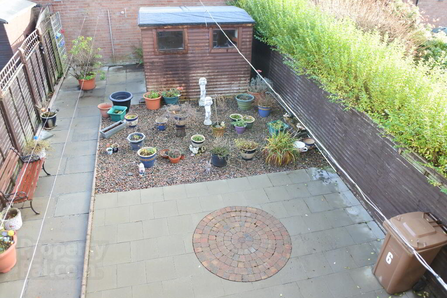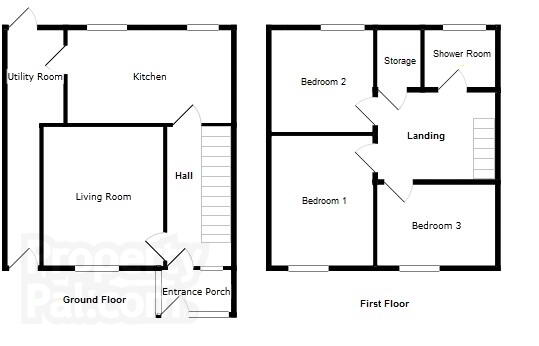
6 Donard Gardens, Lurgan BT66 8ET
3 Bed Mid-terrace House For Sale
SOLD
Print additional images & map (disable to save ink)
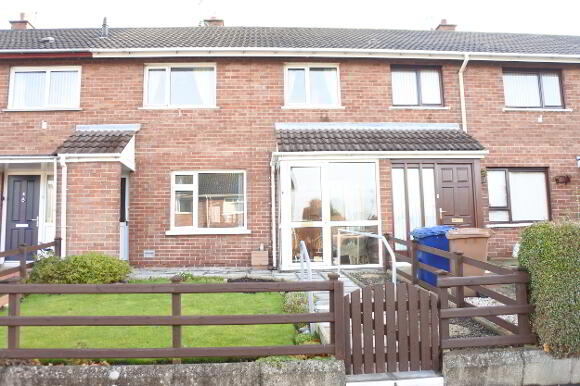
Telephone:
028 3834 8457View Online:
www.apexpropertyagency.com/727773Key Information
| Address | 6 Donard Gardens, Lurgan |
|---|---|
| Style | Mid-terrace House |
| Status | Sold |
| Bedrooms | 3 |
| Bathrooms | 1 |
| Receptions | 1 |
| Heating | Gas |
| EPC Rating | D65/D68 |
Features
- POPULAR RESIDENTIAL AREA
- CONVENIENT LOCATION
- WITHIN WALKING DISTANCE OF LURGAN TOWN CENTRE
- CLOSE TO ALL LOCAL AMENITIES, INCLUDING SHOPS, PRIMARY AND SECONDARY SCHOOLS
- SHORT DRIVE TO LURGAN M1 INTERCHANGE
- THREE BEDROOMS
- GAS HEATING
- DOUBLE GLAZED WINDOWS IN WHITE UPVC FRAMES
- FULLY ENCLOSED FRONT AND REAR GARDENS
- FLOOR AREA: 1001 SQ. FT. APPROX. (LAND AND PROPERTY SERVICES)
- RATES: £499.46 PER YEAR
- TENURE: FREEHOLD
- SERVICE FEE: NIL
Additional Information
THREE BEDROOM MID-TERRACE HOME
Apex are delighted to offer this three bedroom mid-terrace home situated in the popular residential area of Donard Gardens. Ideally located within walking distance of Lurgan Town Centre and all local amenities, including shops, primary and secondary schools, plus easy commuting to the Lurgan M1 interchange. The property comprises of entrance porch, hallway, living room, kitchen/dining area leading to rear hallway. Three first floor bedrooms and shower room. Externally the accommodation is complimented by a front garden laid in lawn with border plants and pebbled area, surrounded by timber ranch fencing. Fully enclosed paved patio and pebble area to the rear of the property. This property is an ideal purchase for a first time buyer, family or buy-to-let market and early viewing via the selling agent comes highly recommended.
ACCOMMODATION
ENTRANCE PORCH:
6' 7" x 4' 1" (2.01m x 1.24m)
Glazed porch with white uPVC frame and tongue and groove PVC paneling on ceiling. Laminate wood effect flooring leading to solid mahogany front door.
HALLWAY:
Solid mahogany front door with part glazed side panel. Carpet flooring, double panel radiator and telephone point.
LIVING ROOM:
11' 9" x 10' 9" (3.58m x 3.28m)
Front facing living room with sandstone effect fireplace and gas fire inset. Carpet flooring, centre ceiling rose and telephone point.
KITCHEN/DINER:
14' 9" x 8' 6" (4.5m x 2.59m)
A good range of high and low level oak finish units and drawers plus laminate worktop, 1.5 stainless steel sink bowls and single drainer. Integrated oven and gas hob. Part tiled wall above the worktop, tongue and groove pine ceiling and recessed down lighting. Ceramic tiled flooring and double radiator.
REAR HALLWAY:
21' 9" x 3' 0" (6.63m x 0.91m)
Front to rear hallway with access for bins. uPVC part glazed doors and carpet flooring. Washing machine and fridge freezer. Enclosed storage unit and cupboard.
LANDING:
Mahogany spindle staircase with carpet on stairs and landing. Enclosed shelved cupboard with single panel radiator. Access to roofspace.
BEDROOM (1):
11' 9" x 9' 4" (3.58m x 2.84m)
Front facing double bedroom with carpet flooring, single panel radiator, television point and telephone lead.
BEDROOM (2):
11' 3" x 8' 6" (3.43m x 2.59m)
Rear facing bedroom with enclosed built-in wardrobe including gas boiler. Carpet flooring and single panel radiator.
BEDROOM (3):
11' 0" x 8' 9" (At widest point) (3.35m x 2.67m)
Front facing single bedroom with enclosed built-in wardrobe. Carpet flooring and single panel radiator.
SHOWER ROOM:
6' 7" x 5' 5" (2.01m x 1.65m)
Three piece white suite comprising of pvc panelled shower cubicle with mains shower fitment, swivel shower door and non-slip flooring. Pedestal wash hand basin and low flush WC. Part tiled walls, white tongue and groove PVC panelling on ceiling, recess downlighting, single panel radiator and extractor fan.
OUTSIDE:
Fully enclosed front garden laid in lawn with border plants and pebbled area, surrounded by timber ranch fencing. Fully enclosed fenced paved patio and pebbled area to the rear of property, garden shed approx. 10 ft. x 8 ft., water tap.
-
Apex Property Agency

028 3834 8457

