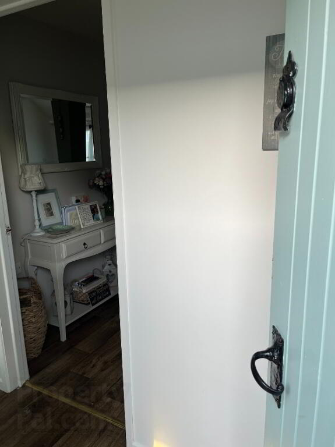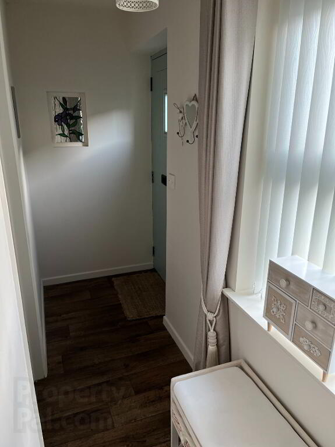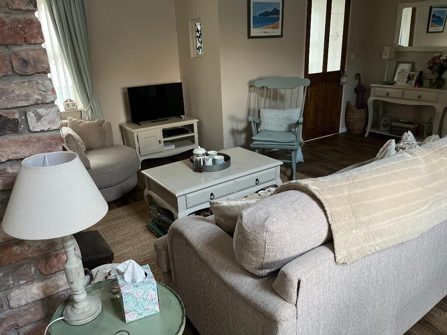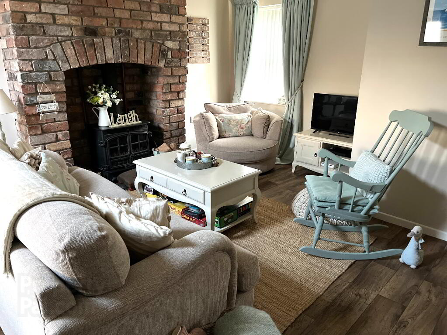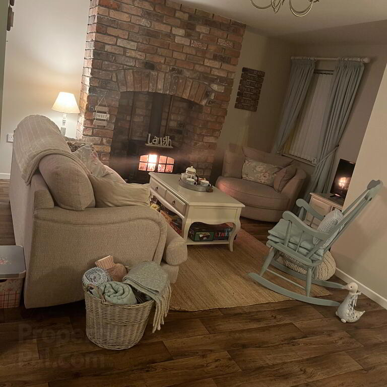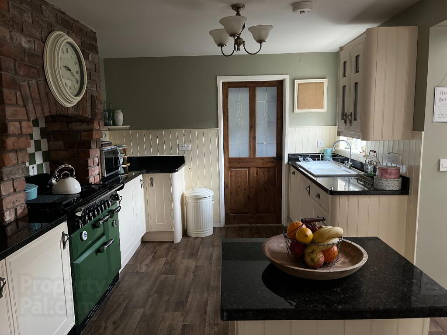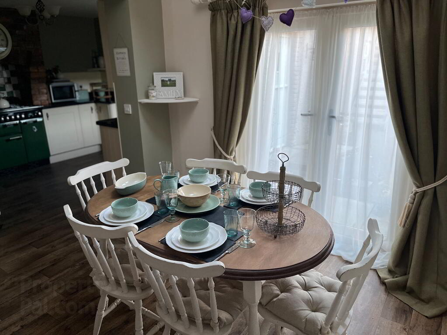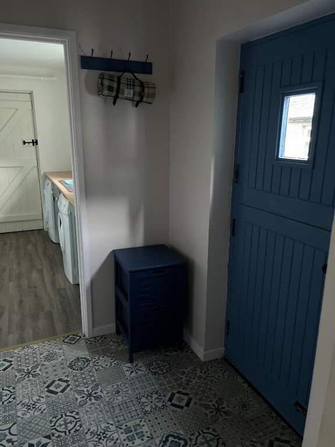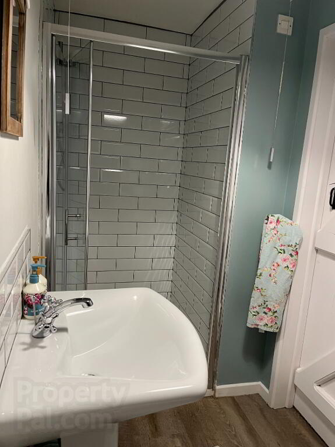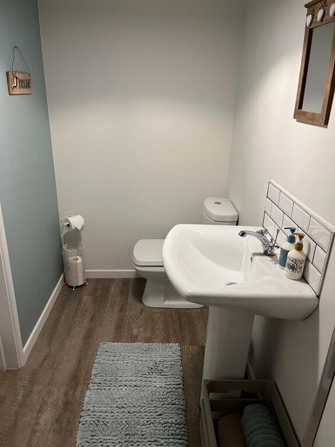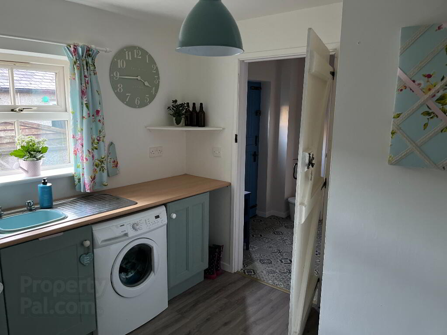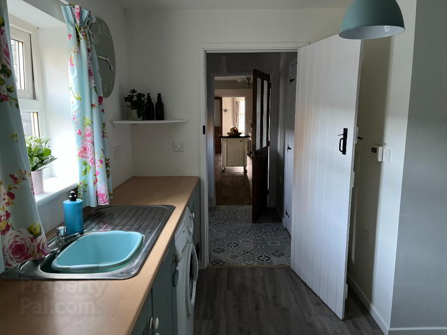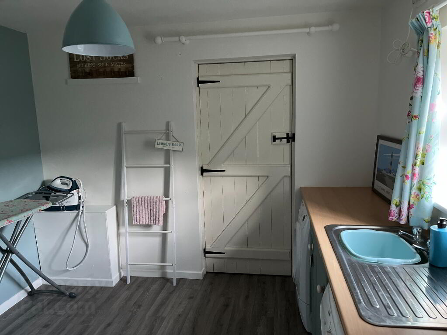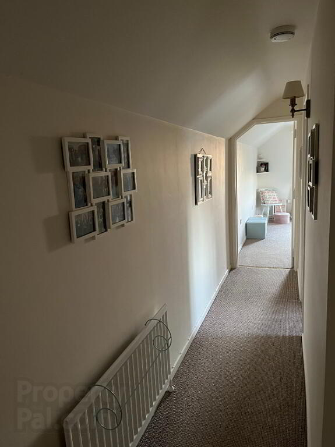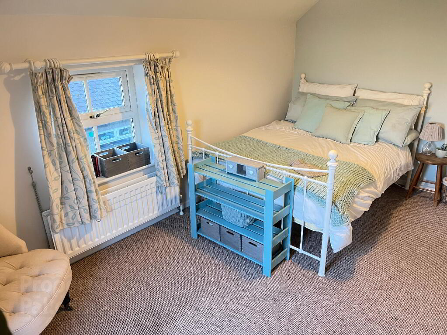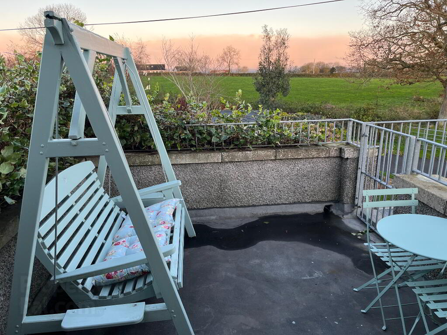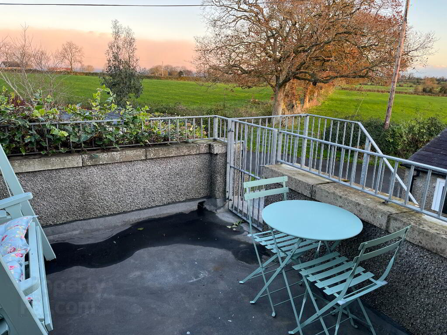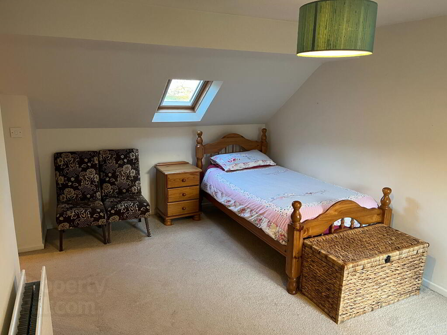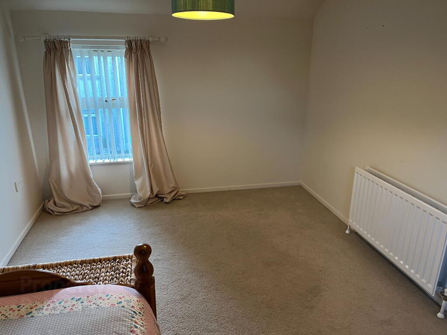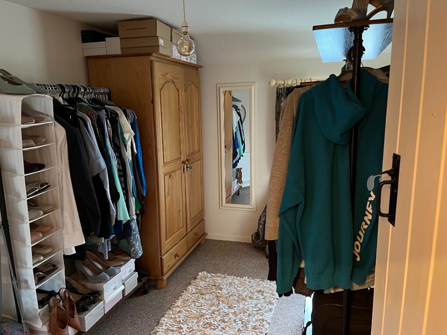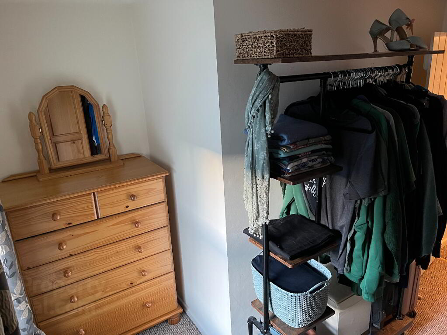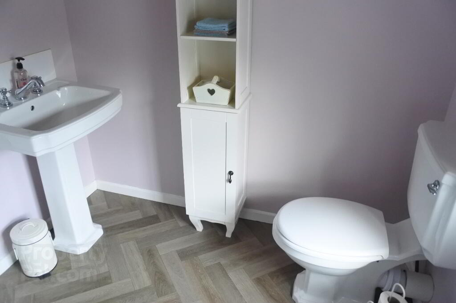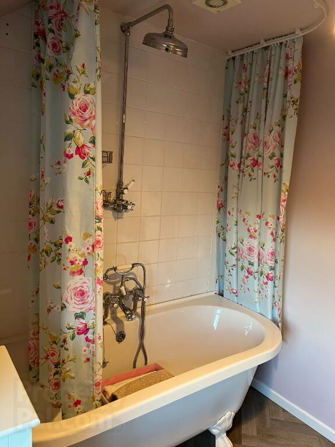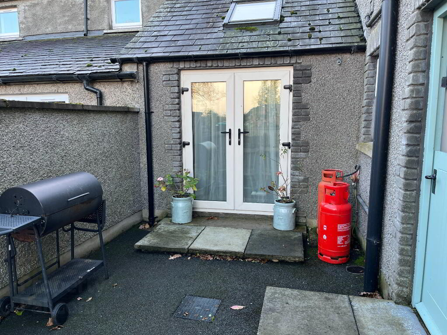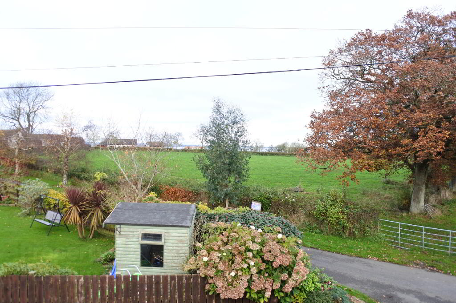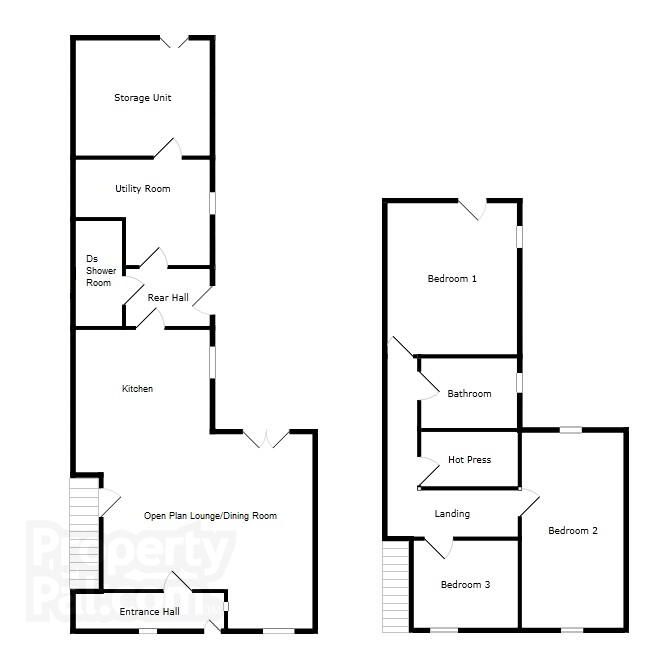
6 Charlestown Village, Derryinver, Craigavon BT66 6PR
3 Bed Mid-terrace House For Sale
SOLD
Print additional images & map (disable to save ink)
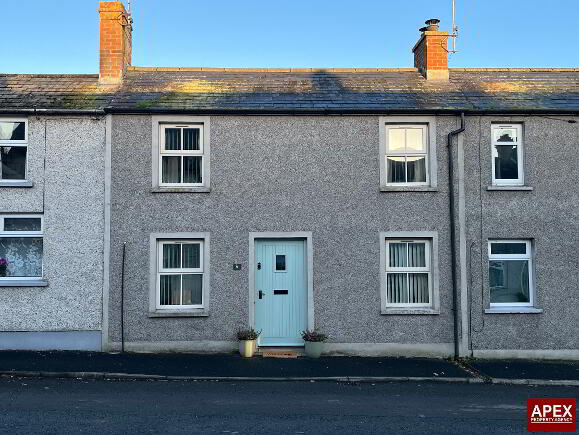
Telephone:
028 3834 8457View Online:
www.apexpropertyagency.com/725858Key Information
| Address | 6 Charlestown Village, Derryinver, Craigavon |
|---|---|
| Style | Mid-terrace House |
| Status | Sold |
| Bedrooms | 3 |
| Bathrooms | 2 |
| Receptions | 1 |
| Heating | Oil |
| EPC Rating | D68/C75 |
Features
- RURAL LOCATION CLOSE TO LOUGH NEAGH SHORE
- NESTLED WITHIN A QUIET CLOSE-KNIT VILLAGE COMMUNITY
- SURROUNDED BY BEAUTIFUL COUNTRYSIDE
- SHORT DRIVE TO LURGAN AND THE M1 MOTORWAY NETWORK
- CONVENIENT TO PRIMARY SCHOOL AND LOCAL AMENITIES
- REFURBISHED IN 2008 TO A HIGH STANDARD
- MANY ORIGINAL CHARACTER FEATURES RETAINED
- SPACIOUS OPEN PLAN LOUNGE WITH MULTI-FUEL STOVE/DINING AREA AND MODERN KITCHEN
- UTILTY ROOM AND GROUND FLOOR STORE
- GROUND FLOOR SHOWER ROOM AND FIRST FLOOR FAMILY BATHROOM
- ENCLOSED BALCONY OFF THE MAIN BEDROOM WITH SUPERB VIEWS OVER THE SURROUNDING COUNTRYSIDE
- OIL FIRED CENTRAL HEATING WITH UNDER FLOOR HEATING ON THE GROUND FLOOR
- DOUBLE GLAZED WINDOWS IN CREAM WOOD GRAIN UPVC FRAMES
- FLOOR AREA: 1,356 SQ.FT. APPROX. (LAND AND PROPERTY AGENCY)
- RATES: £771.89 PER YEAR
- TENURE: FREEHOLD
- SERVICE FEE: NIL
Additional Information
THREE BEDROOM MID-TERRACE HOME
Apex Property Agency are delighted to offer this exquisite three bedroom mid-terrace home situated in the quiet village of Charlestown close to Lough Neagh. Refurbised in 2008 this mid-terrace home with its modern interior is beautifully maintained and finished with style. This stunning property is surrounded by beautiful countryside whilst only a short drive from Lurgan town centre, schools, amenities and the Lurgan M1 interchange. The accommodation comprises of entrance hall, open plan lounge/kitchen/dining area with multi-fuel stove and modern kitchen, rear hallway, downstairs shower room, utility and storage room. Three first floor bedrooms, one with enclosed sun terrace, family bathroom and enclosed walk-in hotpress. Externally the property has on street parking to the front and a low maintenance fully enclosed tarmac area to the rear. This property is an ideal purchase for a first time buyer or small family and is ready to move into. Homes in this location and of such a high standard do not come along often and can only be fully appreciated on internal viewing via the selling agent, so early viewing is a must.
ACCOMMODATION
HALLWAY:
Solid timber front door with small glazed panel leading to hallway with luxury vinyl wood effect flooring, underfloor heating and telephone point.
LOUNGE/DINING/KITCHEN
23' 1" (At longest point) x 20' 11" (At widest point) (7.04m x 6.38m)
Open plan lounge/dining/kitchen with multi-fuel stove linked to the upstairs radiators and the hot water system in feature Belfast brick inset and slate hearth. Enclosed under stairs cupboard. Velux window, luxury vinyl wood effect flooring and under floor heating. Television and telephone points. French doors from the dining area to the rear of the property. A good range of cream laminate finish high and low level units and drawers plus granite worktop. 1.5 white ceramic sink bowls and single drainer. Centre island in matching cream laminate finish with granite worktop. Rangemaster set in feature brick inset with tiled splashback and extractor fan above. Integrated dishwasher and integrated fridge freezer. Door through to rear hallway.
REAR HALL:
6' 3" x 5' 3" (1.91m x 1.6m)
Rear hall with luxury vinyl tile effect flooring and underfloor heating. Access to shower room and utility room and solid timber stable door with small glazed panel leading to the rear of the property.
SHOWER ROOM:
9' 6" (At longest point) x 4' 2" (At widest point) (2.9m x 1.27m)
Three piece white suite comprising of tiled shower cubicle with 'Mira' electric shower fitment and folding shower door. Pedestal wash hand basin with mixer tap and tiled splashback and low level flush WC. Luxury vinyl wood effect flooring and underfloor heating.
UTILITY ROOM:
9' 9" (At longest point) x 9' 7" (At widest point) (2.97m x 2.92m)
Low level hand painted units with formica worktop. Stainless steel sink bowl and single drainer. Plumbed for washing machine and space for tumble dryer. Vinyl wood effect flooring and underfloor heating. Timber door through to store.
STORE:
10' 6" x 9' 3" (3.2m x 2.82m)
Store with light and power housing oil fired central heating boiler. Double doors leading to the rear of the property.
LANDING:
Carpet on stairs and landing with single panel radiator. Enclosed walk-in shelved hotpress.
BEDROOM (1):
13' 7" x 9' 9" (4.14m x 2.97m)
Rear and side facing double bedroom with carpet flooring and double panel radiator. Upvc double glazed door leading to enclosed sun terrace overlooking the surrounding countryside. Access also via steel staircase.
BEDROOM (2):
14' 4" x 9' 4" (4.37m x 2.84m)
Front facing double bedroom with velux window in part sloped ceiling. Carpet flooring, double panel radiator and access to roof space.
BEDROOM (3):
10' 2" (At longest point) x 7' 1" (At widest point) (3.1m x 2.16m)
Front facing single bedroom currently used as a dressing room. Carpet flooring, double panel radiator, television point and access to roof space.
BATHROOM:
9' 1" x 6' 5" (2.77m x 1.96m)
Three piece white suite comprising of roll top bath with claw feet, mixer tap and hand held flexible shower attachment. Mains shower fitment with rain head and shower curtain. Part tiled walls behind the bath. Traditional style wash hand basin with mixer tap and tiled splashback plus low level flush WC. Vinyl Herringbone style effect flooring, double panel radiator and extractor fan.
OUTSIDE:
Rear right of way access and rear gate to enclosed side yard with surrounding wall. Two outside water taps and steel staircase leading to enclosed sun terrace.
-
Apex Property Agency

028 3834 8457

