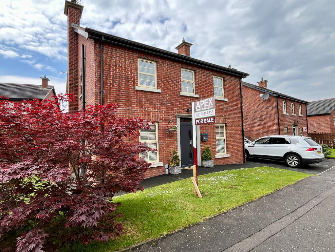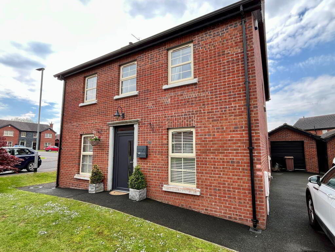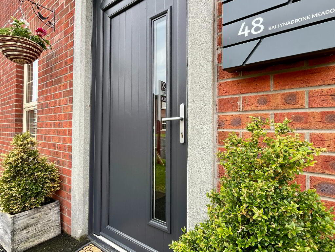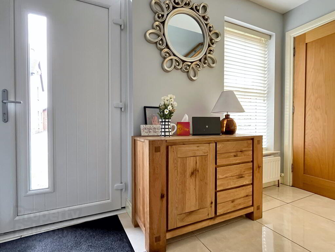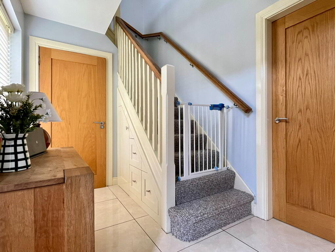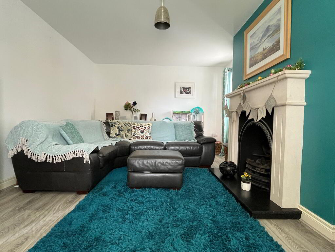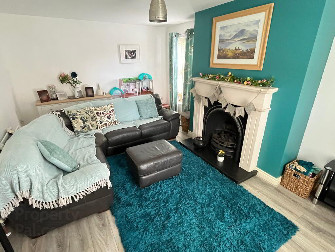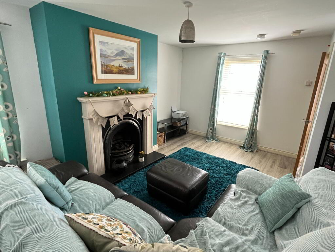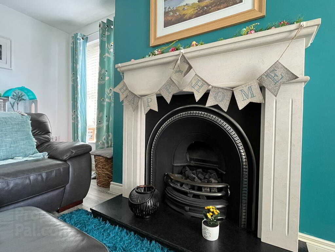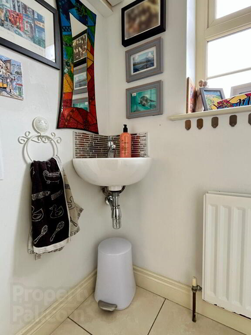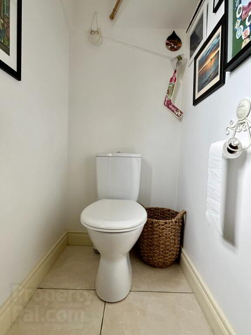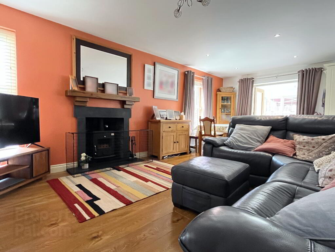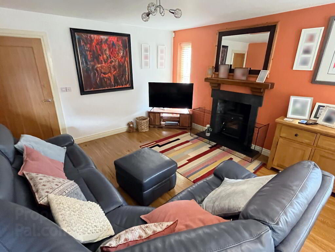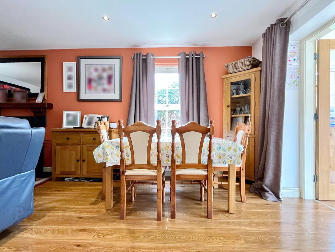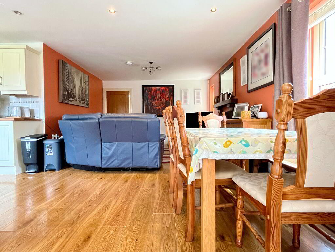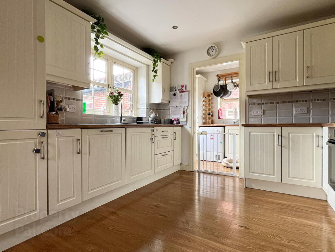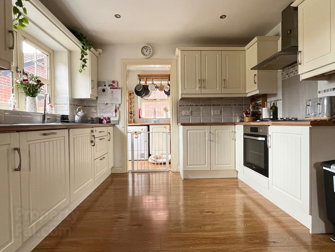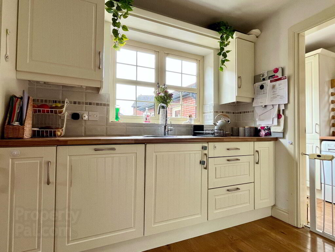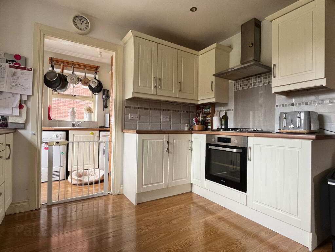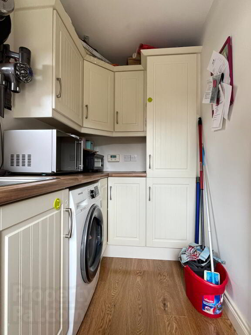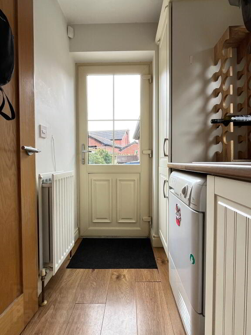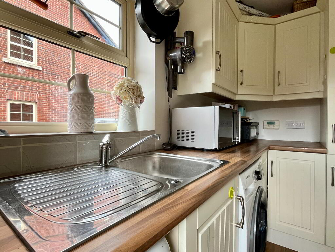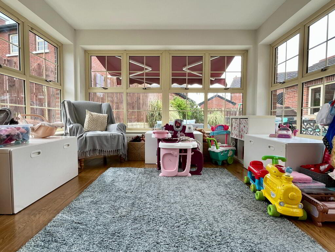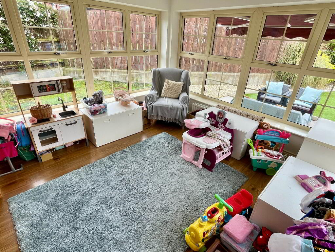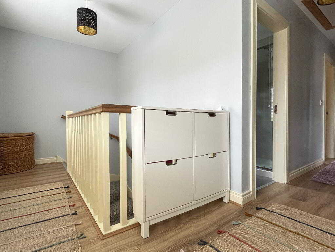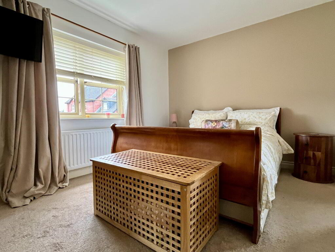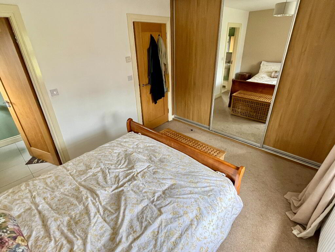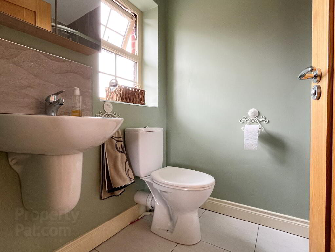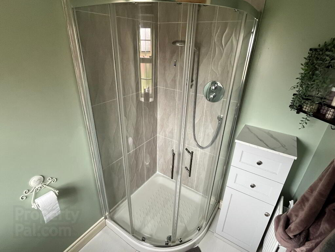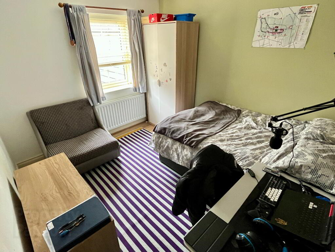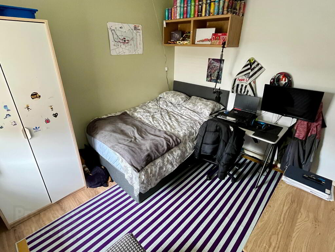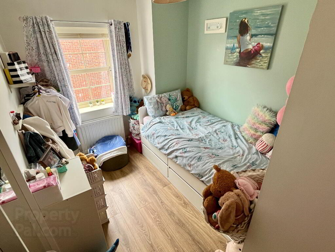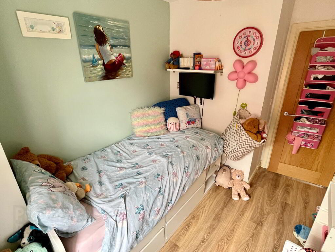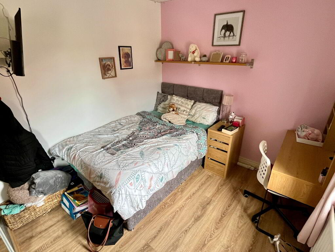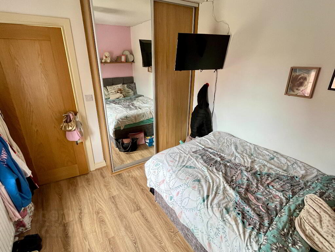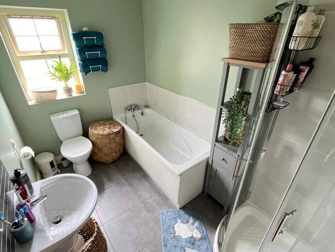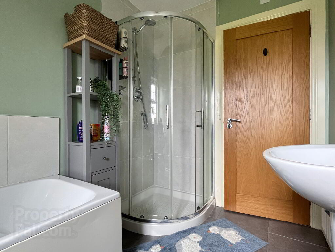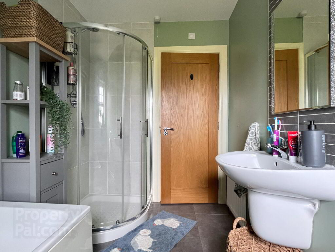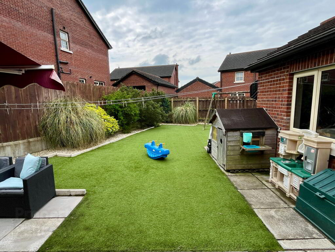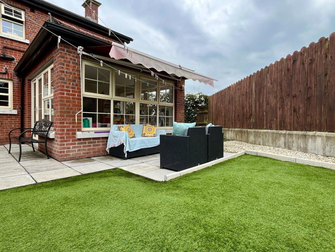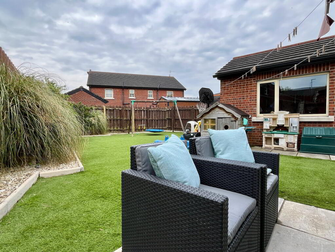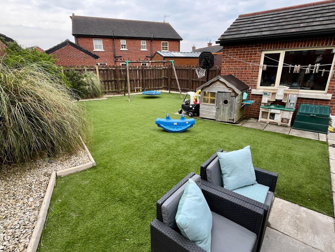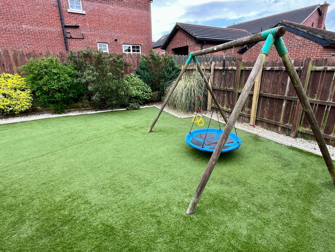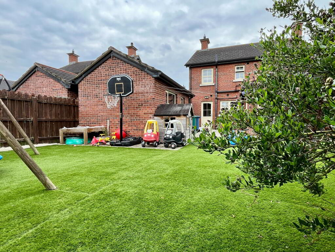
48 Ballynadrone Meadows, Magheralin BT67 0FY
4 Bed Detached House For Sale
SOLD
Print additional images & map (disable to save ink)
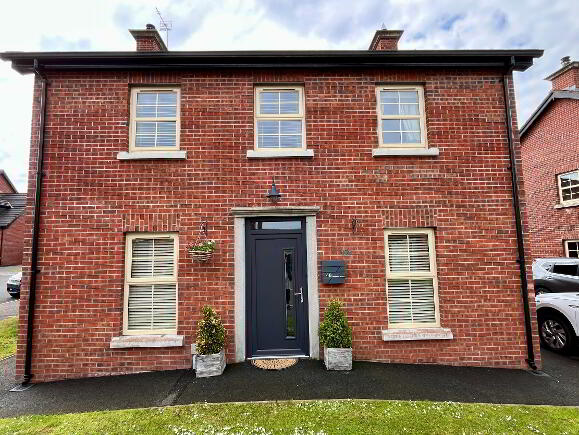
Telephone:
028 3834 8457View Online:
www.apexpropertyagency.com/1015603Key Information
| Address | 48 Ballynadrone Meadows, Magheralin |
|---|---|
| Style | Detached House |
| Status | Sold |
| Bedrooms | 4 |
| Bathrooms | 3 |
| Receptions | 3 |
| Heating | Gas |
| EPC Rating | C79/C79 |
Features
- Superb bright and spacious four bedroom detached home approx. 1862 sq. ft.
- Three spacious reception rooms
- Ground floor wc
- Front aspect living room with gas fire
- Open plan living/dining/kitchen with multi fuel stove
- Kitchen with integrated appliances
- Utility room
- Bright and spacious sun room
- Four well proportioned bedrooms
- Master bedroom with ensuite shower room
- Four piece family bathroom
- Fully enclosed rear garden
- Spacious tarmac driveway
- Much sought after and convenient location
- Gas fired central heating
- Close to schools, shops and all local amenities
- Easy access for commuting with transport links nearby
- Rates: £1847.83
- Maintenance fee: £140 per year
- EPC: C
Additional Information
Number 48 is a superb four bedroom detached home situated in the extremely popular residential area of Ballynadrone Meadows in Magheralin. This stunning property offers an excellent position, situated close to schools, shops and all local amenities and provides easy access to those commuting with motorway and transport links nearby. Internally this bright and spacious property comprises, hallway, front aspect living room with gas fire, open plan living room/dining room/kitchen with multi fuel stove, sun room, utility and ground floor wc. Four well proportioned bedrooms, one with ensuite shower room and family bathroom complete the first floor. Fully enclosed rear garden laid in artificial lawn with paved patio area surrounded by timber fencing. Front garden laid in lawn. Single garage and spacious tarmac driveway providing ample off street parking. This remarkable property will appeal to a wide range of purchasers and therefore early viewing via the selling agent is highly recommended in order to fully appreciate what this home has to offer.
ACCOMMODATION
HALLWAY:
Grey entrance door with glazed panel leading to hallway, under stairs storage, double panel radiator, venetian blinds and tile flooring. Downstairs wc off.
LIVING ROOM:
17' 1" x 11' 7" (5.21m x 3.53m) (At furthest points)
Front and side aspect living room, gas fire in feature fireplace, double panel radiator, venetian blinds and laminate flooring.
GROUND FLOOR WC:
7' 0" x 3' 0" (2.13m x 0.91m)
Two piece white suite comprising corner wash hand basin and wc. Double panel radiator and tile flooring.
LIVING/DINING/KITCHEN
20' 8" x 19' 4" (6.3m x 5.89m) (At furthest points)
Open plan living/dining/kitchen, multi fuel stove in feature fireplace, space for table and chairs. An excellent range of high and low level cupboards and drawers, 1.5 stainless steel sink bowls and drainer, integrated oven and gas hob with stainless steel extractor fan above, integrated fridge/freezer and dishwasher. Part tiled walls, two double panel radiators, venetian blinds, recessed down lighting and laminate flooring.
UTILITY ROOM:
11' 4" x 5' 0" (3.45m x 1.52m)
A range of high and low level cupboards, single stainless steel sink bowl, tiled splashback, space for washing machine and tumble dryer. Double panel radiator and laminate flooring. Part glazed door to rear of property.
SUN ROOM:
12' 0" x 11' 2" (3.66m x 3.4m)
Bright and spacious sun room, two double panel radiators and laminate flooring. Glazed double doors leading to living/dining/kitchen and patio doors to rear of property.
LANDING:
Spindle staircase leading to landing, carpet on stairs and laminate flooring on landing. Enclosed storage cupboard, single panel radiator and venetian blinds. Access to partically floored roof space via Fakro loft ladder.
MASTER BEDROOM:
12' 4" x 9' 8" (3.76m x 2.95m)
Side aspect double bedroom, fitted sliderobes, double panel radiator, venetian blinds and carpet flooring. Ensuite shower room off.
ENSUITE SHOWER ROOM:
7' 1" x 4' 9" (2.16m x 1.45m)
Three piece white suite comprising tiled corner shower with mains shower fitment and sliding glazed panels, floating pedestal wash hand basin and wc. Double panel radiator, extractor fan and tile flooring.
BEDROOM (2):
10' 7" x 9' 3" (3.23m x 2.82m)
Rear aspect double bedroom, double panel radiator, venetian blinds and laminate flooring.
BEDROOM (3):
10' 9" x 7' 8" (3.28m x 2.34m)
Side aspect single bedroom, double panel radiator, venetian blinds and laminate flooring.
BEDROOM (4):
9' 9" x 8' 9" (2.97m x 2.67m)
Front aspect double bedroom, fitted sliderobes, venetian blinds, double panel radiator and laminate flooring.
BATHROOM:
9' 9" x 6' 2" (2.97m x 1.88m)
Four piece white suite comprising panel bath with showerhead fitment, tiled corner shower with mains shower fitment and glazed sliding panels, floating wash hand basin and wc. Tiled splashback, extractor fan and tile flooring.
OUTSIDE:
Front garden laid in lawn with shrubs. Fully enclosed rear garden laid in artificial lawn with patio and bedding areas surrounding by timber fencing. Gates to side of property. Outdoor tap.
GARAGE:
17' 7" x 9' 5" (5.36m x 2.87m)
Single garage with light and power and roller door.
Disclaimer: We endeavour to make our sales details accurate and reliable, however they should not be relied on as statements or representations of fact and they do not constitute any part of an offer or contract. The seller does not make any representation or give any warranty in relation to the property and we have no authority to do so on behalf of the seller. Intending purchasers should not rely on details as statements or representation of fact but must satisfy themselves by inspection or otherwise as to their accuracy. Please note that we have not tested any apparatus, equipment, fixtures, fittings or services including central heating and so cannot verify they are in working order or fit for their purpose. We strongly recommend that all information, which we provide, about the property is verified by yourself or your advisors. Although we try to ensure accuracy, were measurements are used, they may be approximate. Site plans on brochures are not drawn to scale and artist’s impressions are for illustrative purposes only. Please contact us and will be happy to assist with any queries.
-
Apex Property Agency

028 3834 8457

